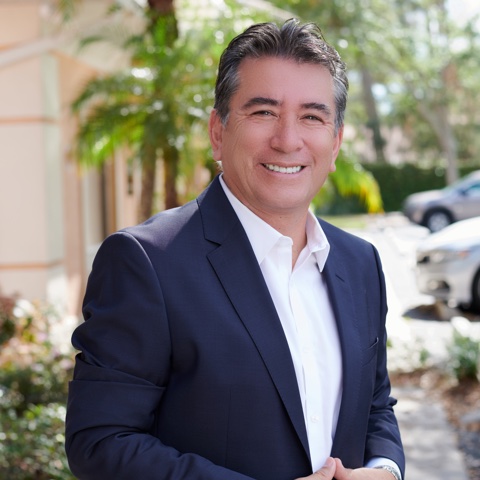Para obtener más información sobre el valor de una propiedad, contáctenos para una consulta gratuita.
9350 SW 81st Ave Miami, FL 33156
¿Quiere saber lo que puede valer su casa? Póngase en contacto con nosotros para una valoración gratuita.

Nuestro equipo está listo para ayudarle a vender su casa por el precio más alto posible, lo antes posible
Key Details
Sold Price $3,175,000
Property Type Single Family Home
Sub Type Single Family Residence
Listing Status Sold
Purchase Type For Sale
Square Footage 4,401 sqft
Price per Sqft $721
Subdivision Mitchell Estates
MLS Listing ID A11785884
Sold Date 10/02/25
Style One Story
Bedrooms 4
Full Baths 5
Half Baths 1
HOA Y/N No
Year Built 2023
Annual Tax Amount $28,117
Tax Year 2024
Contingent No Contingencies
Lot Size 0.426 Acres
Property Sub-Type Single Family Residence
Descripción de la propiedad
Extraordinary new construction estate offering 4,401 SF of luxurious living space with cutting-edge home automation and sustainable features. This technological marvel showcases comprehensive smart home integration—controlling lighting, appliances, climate systems, and security with a touch. The self-sufficient TESLA solar power system with roof tiles and four TESLA power banks ensures complete energy independence. The seamless indoor-outdoor lifestyle unfolds through floor-to-ceiling impact sliders, leading to a resort-style pool and custom treehouse. Premium finishes with 48inch porcelain tiles, 10ft ceilings, and a modern European kitchen with Thermador appliances and quartz waterfall countertops. Features incl. a full outdoor kitchen, custom closet cabinetry, and European fixtures.
Location
State FL
County Miami-dade
Community Mitchell Estates
Area 50
Interior
Interior Features Built-in Features, Bedroom on Main Level, Closet Cabinetry, Eat-in Kitchen, First Floor Entry, High Ceilings, Kitchen Island, Main Level Primary, Bar, Walk-In Closet(s)
Heating Electric
Cooling Central Air, Electric, Wall/Window Unit(s)
Furnishings Unfurnished
Window Features Impact Glass
Appliance Built-In Oven, Dryer, Dishwasher, Electric Range, Electric Water Heater, Disposal, Microwave, Refrigerator, Washer
Exterior
Exterior Feature Barbecue, Fence, Fruit Trees, Security/High Impact Doors, Lighting, Outdoor Grill, Outdoor Shower
Parking Features Attached
Garage Spaces 2.0
Pool Concrete, Cleaning System, Heated, In Ground, Outside Bath Access, Pool Equipment, Pool
Community Features Bar/Lounge
Utilities Available Cable Available
View Y/N No
View None
Roof Type Other
Garage Yes
Private Pool Yes
Building
Lot Description 1/4 to 1/2 Acre Lot, Sprinklers Automatic
Faces West
Story 1
Sewer Public Sewer
Water Public
Architectural Style One Story
Structure Type Block
New Construction true
Schools
Elementary Schools Kenwood
Middle Schools Glades
High Schools Killian Senior
Others
Pets Allowed No Pet Restrictions, Yes
Senior Community No
Restrictions No Restrictions,OK To Lease
Tax ID 30-50-03-002-0250
Acceptable Financing Cash, Conventional
Listing Terms Cash, Conventional
Financing Cash
Pets Allowed No Pet Restrictions, Yes
Leer menos

Bought with Keller Williams Capital Realty
OBTENER MAS INFORMACION



