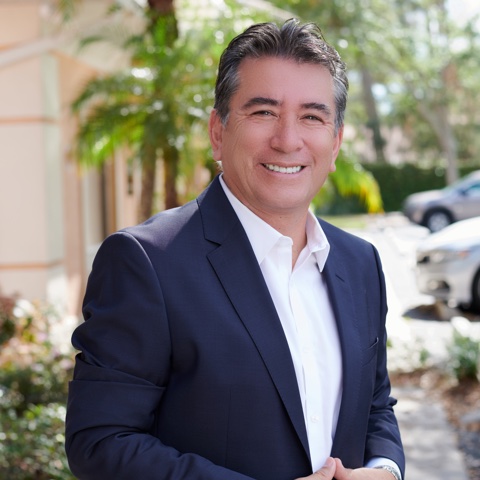Bought with
Para obtener más información sobre el valor de una propiedad, contáctenos para una consulta gratuita.
7004 CENTER CREEK DR Tampa, FL 33615
¿Quiere saber lo que puede valer su casa? Póngase en contacto con nosotros para una valoración gratuita.

Nuestro equipo está listo para ayudarle a vender su casa por el precio más alto posible, lo antes posible
Key Details
Sold Price $504,500
Property Type Single Family Home
Sub Type Single Family Residence
Listing Status Sold
Purchase Type For Sale
Square Footage 1,736 sqft
Price per Sqft $290
Subdivision Byars Heights Resub Of Blk 5
MLS Listing ID TB8409051
Sold Date 09/26/25
Bedrooms 3
Full Baths 2
HOA Y/N No
Year Built 1979
Annual Tax Amount $2,872
Lot Size 0.450 Acres
Acres 0.45
Lot Dimensions 110x130
Property Sub-Type Single Family Residence
Source Stellar MLS
Descripción de la propiedad
Welcome to this stunning, newly remodeled 3 bed l 2 bath residency conveniently located in Tampa. From the moment you step inside, you will notice the extensive updates that have been made. This home has been tastefully upgraded with interior and exterior paint, kitchen cabinets and Quartz countertops, porcelain tile flooring throughout, completely remodeled bathrooms, light fixtures and much MORE. This home has the meat and bones needed for a new buyer. For those of you who like an open concept, this home brings out the best of each room as they are situated in each of their own quarters. Not far off the highways, beaches, local to shopping centers and restaurants, you have the ideal location. Schedule your private showing TODAY! Listing agent is one of the property owners.
Location
State FL
County Hillsborough
Community Byars Heights Resub Of Blk 5
Area 33615 - Tampa / Town And Country
Zoning RSC-6
Interior
Interior Features Kitchen/Family Room Combo
Heating Electric
Cooling Central Air
Flooring Tile
Fireplace false
Appliance Dishwasher, Electric Water Heater, Microwave, Range, Refrigerator
Laundry Inside
Exterior
Exterior Feature French Doors
Garage Spaces 1.0
Utilities Available Electricity Connected, Water Connected
Roof Type Shingle
Attached Garage false
Garage true
Private Pool No
Building
Story 1
Entry Level One
Foundation Slab
Lot Size Range 1/4 to less than 1/2
Sewer Septic Tank
Water Public
Structure Type Block
New Construction false
Schools
Elementary Schools Bay Crest-Hb
Middle Schools Davidsen-Hb
High Schools Alonso-Hb
Others
Senior Community No
Ownership Fee Simple
Acceptable Financing Cash, Conventional, FHA, Other, USDA Loan, VA Loan
Listing Terms Cash, Conventional, FHA, Other, USDA Loan, VA Loan
Special Listing Condition None
Leer menos

© 2025 My Florida Regional MLS DBA Stellar MLS. All Rights Reserved.
OBTENER MAS INFORMACION

