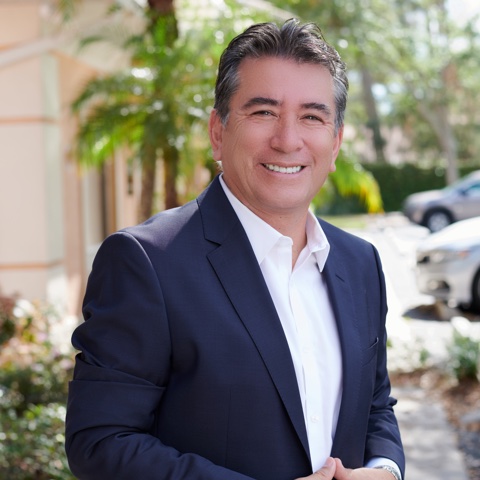Para obtener más información sobre el valor de una propiedad, contáctenos para una consulta gratuita.
4461 Waterside Drive Oakland Park, FL 33309
¿Quiere saber lo que puede valer su casa? Póngase en contacto con nosotros para una valoración gratuita.

Nuestro equipo está listo para ayudarle a vender su casa por el precio más alto posible, lo antes posible
Key Details
Sold Price $725,000
Property Type Single Family Home
Sub Type Single Family Residence
Listing Status Sold
Purchase Type For Sale
Square Footage 2,168 sqft
Price per Sqft $334
Subdivision Oak Tree By Pulte Homes
MLS Listing ID A11757426
Sold Date 06/13/25
Style Two Story
Bedrooms 4
Full Baths 3
HOA Fees $350/mo
HOA Y/N Yes
Year Built 2022
Annual Tax Amount $15,449
Tax Year 2024
Contingent Pending Inspections
Property Sub-Type Single Family Residence
Descripción de la propiedad
Located in the gated Oak Tree Community, stunning waterfront home offers 4 bedrooms, 3 bathrooms, and 2,168 sqft living space across two stories. The first floor features a spacious living room, open kitchen with large island, guest bedroom, laundry area, and a two-car garage. Upstairs includes master suite with walk-in closet and private bath, two bedrooms sharing a bathroom, and playroom perfect as an office or kids' space. Backyard has lake view.
Resort-style amenities, including a fully equipped gym, party room, barefoot bar, resort-style pool, cabanas, fire pit, gas grills, and pickleball courts.
Top location for families—just steps from Bethlehem Preschool and close to top-rated public and private schools, including Pine Crest, Calvary Christian Academy, and Westminster Academy
Location
State FL
County Broward
Community Oak Tree By Pulte Homes
Area 3550
Interior
Interior Features Bedroom on Main Level, Breakfast Area, Closet Cabinetry, Dining Area, Separate/Formal Dining Room, Eat-in Kitchen, Family/Dining Room, First Floor Entry, Kitchen Island, Living/Dining Room, Tub Shower, Upper Level Primary, Walk-In Closet(s)
Heating Central, Electric
Cooling Gas
Flooring Other
Window Features Impact Glass
Appliance Dryer, Dishwasher, Electric Range, Electric Water Heater, Disposal, Microwave, Refrigerator, Washer
Laundry Laundry Tub
Exterior
Exterior Feature Barbecue, Patio, Room For Pool
Garage Spaces 2.0
Pool None, Community
Community Features Clubhouse, Fitness, Gated, Park, Pickleball, Pool
Waterfront Description Lake Front
View Y/N Yes
View Lake
Roof Type Concrete
Porch Patio
Garage Yes
Private Pool Yes
Building
Lot Description Interior Lot, Sprinklers Automatic
Faces East
Story 2
Sewer Public Sewer
Water Public
Architectural Style Two Story
Level or Stories Two
Structure Type Block
Others
Pets Allowed No Pet Restrictions, Yes
Senior Community No
Restrictions OK To Lease
Tax ID 494217252050
Security Features Security System Leased,Fire Sprinkler System,Gated Community,Smoke Detector(s)
Acceptable Financing Cash, Conventional
Listing Terms Cash, Conventional
Financing Conventional
Pets Allowed No Pet Restrictions, Yes
Leer menos

Bought with Avanti Way Brickell
OBTENER MAS INFORMACION



