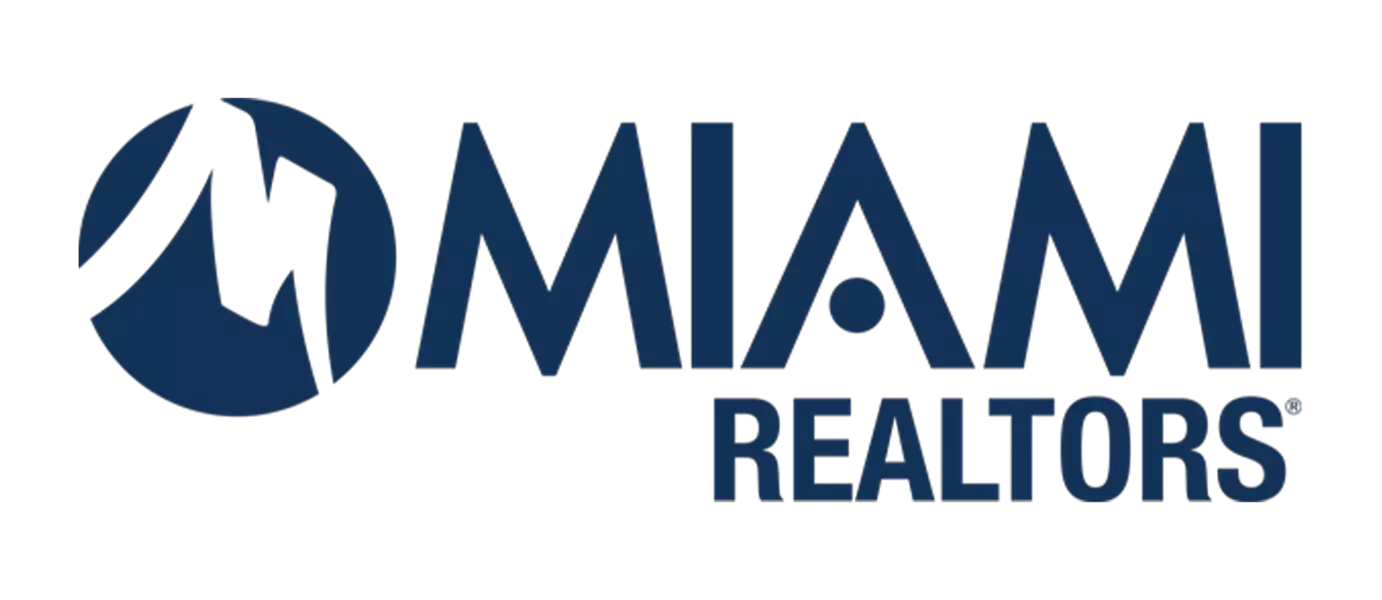Para obtener más información sobre el valor de una propiedad, contáctenos para una consulta gratuita.
24870 SW 126th Ct Homestead, FL 33032
¿Quiere saber lo que puede valer su casa? Póngase en contacto con nosotros para una valoración gratuita.

Nuestro equipo está listo para ayudarle a vender su casa por el precio más alto posible, lo antes posible
Key Details
Sold Price $514,700
Property Type Single Family Home
Sub Type Single Family Residence
Listing Status Sold
Purchase Type For Sale
Square Footage 1,970 sqft
Price per Sqft $261
Subdivision Princetonian Sub Sec 5
MLS Listing ID A11744953
Sold Date 04/02/25
Style Detached,One Story
Bedrooms 3
Full Baths 2
Construction Status Resale
HOA Fees $41/mo
HOA Y/N Yes
Year Built 1984
Annual Tax Amount $1,658
Tax Year 2014
Contingent 3rd Party Approval
Lot Size 5,100 Sqft
Property Sub-Type Single Family Residence
Descripción de la propiedad
Come check out this 3 / 2, over 2,200 Sqft updated tropical retreat. This home is a serene escape surrounded by lush landscaping & swaying palms. The open-concept layout is filled with natural light from skylights, vaulted ceilings & large windows that frame peaceful garden views. The kitchen is a chef's delight with crisp white cabinetry, granite countertops, & newer stainless steel appliances. A flowing dining, family room & built-in bar creates the perfect setting for entertaining, while French doors open to a private backyard oasis. Custom built-ins, unique architectural details, & a versatile office space adds to the home's charm & functionality. Conveniently located near schools, parks, shopping, major highways & the Fl. Keys. Low HOA Fees ($41) Roof & AC updated within 5 years.
Location
State FL
County Miami-dade
Community Princetonian Sub Sec 5
Area 69
Interior
Interior Features Breakfast Bar, Bedroom on Main Level, Dining Area, Separate/Formal Dining Room, Entrance Foyer, French Door(s)/Atrium Door(s), First Floor Entry, Main Level Primary, Split Bedrooms, Skylights, Tub Shower, Vaulted Ceiling(s), Bar
Heating Central, Electric
Cooling Central Air, Ceiling Fan(s), Electric
Flooring Clay, Other
Furnishings Negotiable
Window Features Blinds,Skylight(s)
Appliance Dryer, Dishwasher, Electric Range, Disposal, Microwave, Refrigerator, Washer
Exterior
Exterior Feature Fence, Lighting, Patio
Pool None
Community Features Maintained Community
Utilities Available Cable Available
View Garden
Roof Type Shingle
Porch Patio
Garage No
Private Pool No
Building
Lot Description < 1/4 Acre
Faces North
Story 1
Sewer Public Sewer
Water Public
Architectural Style Detached, One Story
Structure Type Block
Construction Status Resale
Schools
Elementary Schools Coconut Palm
Middle Schools Redland
High Schools Homestead
Others
Pets Allowed Size Limit, Yes
Senior Community No
Tax ID 30-69-25-008-0070
Acceptable Financing Cash, Conventional, FHA, VA Loan
Listing Terms Cash, Conventional, FHA, VA Loan
Financing FHA
Pets Allowed Size Limit, Yes
Leer menos

Bought with Luxurious Living Realty, Inc.


