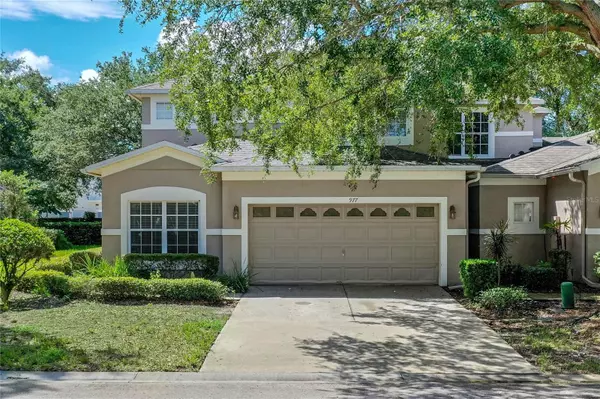Para obtener más información sobre el valor de una propiedad, contáctenos para una consulta gratuita.
Address not disclosed Ocoee, FL 34761
¿Quiere saber lo que puede valer su casa? Póngase en contacto con nosotros para una valoración gratuita.

Nuestro equipo está listo para ayudarle a vender su casa por el precio más alto posible, lo antes posible
Key Details
Sold Price $363,000
Property Type Townhouse
Sub Type Townhouse
Listing Status Sold
Purchase Type For Sale
Square Footage 2,212 sqft
Price per Sqft $164
Subdivision Crestwood Heights
MLS Listing ID O6240942
Sold Date 12/13/24
Bedrooms 3
Full Baths 3
HOA Fees $200/mo
HOA Y/N Yes
Originating Board Stellar MLS
Year Built 2007
Annual Tax Amount $4,851
Lot Size 2,613 Sqft
Acres 0.06
Descripción de la propiedad
This beautiful Newly upgraded town home has 3 bedrooms 3 baths, an end unit in a gated community is a MUST SEE!
A few minutes from all of the major highways, the location is great! Close proximity to number of restaurants, shops, and the hospital. Affordable HOA fees include gate, community pool and park. This unit is the largest in the community at 2200+ sq ft. and that does not include the garage. This lovely home has many upgrades including solid wood floors, surface counters, tiled back splash, tile floors, new designer facets, stone bath vanities & shelving in master walk in closet. It has a brand new roof as of the March of 2023, a new air conditioning unit in 2023, and recently painted-2024. Great room has 20 ft+ ceiling and lots of natural light. Private covered screened in patio outside makes for a nice place to come after a hard days work. The bonus room downstairs can be used as a dining room, a play room or a game room. Welcome home!!!
Location
State FL
County Orange
Community Crestwood Heights
Zoning PUD-MD
Rooms
Other Rooms Formal Dining Room Separate
Interior
Interior Features Ceiling Fans(s), High Ceilings, Kitchen/Family Room Combo, L Dining, Open Floorplan, PrimaryBedroom Upstairs, Vaulted Ceiling(s), Walk-In Closet(s), Window Treatments
Heating Central
Cooling Central Air
Flooring Ceramic Tile, Wood
Fireplace false
Appliance Convection Oven, Cooktop, Dishwasher, Disposal, Dryer, Ice Maker, Microwave, Refrigerator, Washer
Laundry Laundry Room
Exterior
Exterior Feature Sliding Doors
Parking Features Driveway, Garage Door Opener, Ground Level
Garage Spaces 2.0
Pool In Ground, Outside Bath Access
Community Features Community Mailbox, Gated Community - No Guard, No Truck/RV/Motorcycle Parking, Playground, Pool, Sidewalks, Wheelchair Access
Utilities Available Cable Connected, Electricity Connected, Phone Available, Street Lights, Water Connected
Amenities Available Gated, Maintenance, Playground, Pool, Wheelchair Access
Roof Type Shingle
Porch Enclosed, Patio, Rear Porch
Attached Garage true
Garage true
Private Pool No
Building
Story 2
Entry Level Two
Foundation Slab
Lot Size Range 0 to less than 1/4
Sewer Public Sewer
Water None
Architectural Style Traditional
Structure Type Stucco
New Construction false
Schools
Elementary Schools Ocoee Elem
Middle Schools Ocoee Middle
High Schools Ocoee High
Others
Pets Allowed Number Limit, Size Limit
HOA Fee Include Pool,Maintenance Structure,Maintenance Grounds,Management
Senior Community No
Pet Size Medium (36-60 Lbs.)
Ownership Fee Simple
Monthly Total Fees $200
Acceptable Financing Cash, Conventional, FHA, Lease Option, Lease Purchase, Owner Financing, USDA Loan, VA Loan
Listing Terms Cash, Conventional, FHA, Lease Option, Lease Purchase, Owner Financing, USDA Loan, VA Loan
Num of Pet 1
Special Listing Condition None
Leer menos

© 2025 My Florida Regional MLS DBA Stellar MLS. All Rights Reserved.
Bought with REAL LIVING R E SOLUTIONS
