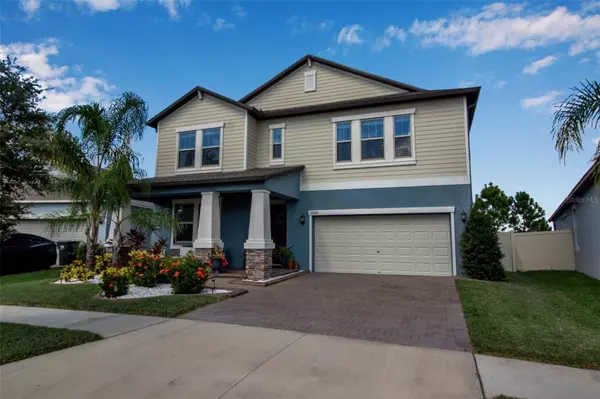Para obtener más información sobre el valor de una propiedad, contáctenos para una consulta gratuita.
10069 IVORY DR Ruskin, FL 33573
¿Quiere saber lo que puede valer su casa? Póngase en contacto con nosotros para una valoración gratuita.

Nuestro equipo está listo para ayudarle a vender su casa por el precio más alto posible, lo antes posible
Key Details
Sold Price $558,500
Property Type Single Family Home
Sub Type Single Family Residence
Listing Status Sold
Purchase Type For Sale
Square Footage 3,777 sqft
Price per Sqft $147
Subdivision Belmont North Ph 2C
MLS Listing ID A4624635
Sold Date 01/03/25
Bedrooms 5
Full Baths 3
Half Baths 1
Construction Status Inspections
HOA Fees $13/ann
HOA Y/N Yes
Originating Board Stellar MLS
Year Built 2019
Annual Tax Amount $9,862
Lot Size 6,969 Sqft
Acres 0.16
Descripción de la propiedad
ASSUMABLE 2.65 VA MORTGAGE- YES, I said 2.6%!! This home is SOLID and offered peace of mind during the recent storms. This Craftsman-style two-story home has the primary bedroom on the 1st floor! The sellers loved that the park and greenspace are across the street, and their backyard oasis is private with no houses behind. The garage offers 3-car parking with the tandem spot, or use it as a workshop or exercise room as the sellers did. The kitchen, replete with a HUGE pantry and a separate butler's pantry, will not disappoint. Meal prepping is a breeze, and you'll appreciate the Induction cooktop and Convection oven. The first floor offers ideal entertainment spaces, including a large dining room, a half bath, a large gathering room, a screened lanai, and a beautiful paver patio—perfect for a hot tub and a fire pit!
Take the stairs in the center of the home up to the 2nd floor, and like me, be wowed! Without a doubt, the largest bonus space imaginable! Stir in FOUR additional bedrooms and TWO full baths for a massive home built for a family. You'll also appreciate the thoughtful design of TWO laundry rooms: full-size upstairs and closet-size downstairs. Located in the Belmont community, amenities include a pool, fitness center, walking/bike trails, playgrounds, and tennis courts. Conveniently situated near shops, dining options, and major highways, this home has a REALLY low assumable mortgage and is looking for a new family to enjoy it. The sellers' interests require a move further south.
Location
State FL
County Hillsborough
Community Belmont North Ph 2C
Zoning PD
Interior
Interior Features Ceiling Fans(s), High Ceilings, Other, Primary Bedroom Main Floor, Stone Counters
Heating Electric
Cooling None
Flooring Carpet, Tile
Fireplace false
Appliance Convection Oven, Dishwasher, Disposal, Electric Water Heater, Microwave, Other, Range, Refrigerator
Laundry Inside, Laundry Closet, Laundry Room, Upper Level
Exterior
Exterior Feature Irrigation System, Other, Sidewalk
Parking Features Tandem
Garage Spaces 3.0
Fence Vinyl
Community Features None
Utilities Available Electricity Available, Water Available
Roof Type Other
Porch Front Porch, Rear Porch, Screened
Attached Garage true
Garage true
Private Pool No
Building
Entry Level Two
Foundation Slab
Lot Size Range 0 to less than 1/4
Sewer Public Sewer
Water Public
Architectural Style Craftsman
Structure Type Block,Stucco
New Construction false
Construction Status Inspections
Schools
Elementary Schools Belmont Elementary School
Middle Schools Eisenhower-Hb
High Schools Sumner High School
Others
Pets Allowed Yes
HOA Fee Include Other
Senior Community No
Ownership Fee Simple
Monthly Total Fees $13
Acceptable Financing Assumable, Cash, Conventional, FHA, VA Loan
Membership Fee Required Required
Listing Terms Assumable, Cash, Conventional, FHA, VA Loan
Special Listing Condition None
Leer menos

© 2025 My Florida Regional MLS DBA Stellar MLS. All Rights Reserved.
Bought with KELLER WILLIAMS SOUTH SHORE
