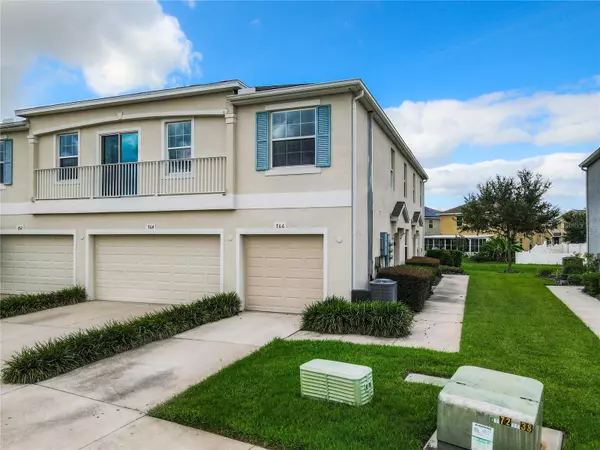Para obtener más información sobre el valor de una propiedad, contáctenos para una consulta gratuita.
766 ASHENTREE DR #766 Plant City, FL 33563
¿Quiere saber lo que puede valer su casa? Póngase en contacto con nosotros para una valoración gratuita.

Nuestro equipo está listo para ayudarle a vender su casa por el precio más alto posible, lo antes posible
Key Details
Sold Price $214,999
Property Type Condo
Sub Type Condominium
Listing Status Sold
Purchase Type For Sale
Square Footage 1,185 sqft
Price per Sqft $181
Subdivision Walden Woods Rep
MLS Listing ID T3540577
Sold Date 12/16/24
Bedrooms 2
Full Baths 2
Condo Fees $376
Construction Status Appraisal,Financing,Inspections
HOA Y/N No
Originating Board Stellar MLS
Year Built 2015
Annual Tax Amount $2,355
Lot Size 1,306 Sqft
Acres 0.03
Descripción de la propiedad
PRICE REDUCTION! Welcome to the quiet gated community of Walden Woods. Convenient to everything and minutes away from shopping, restaurants, movies, big box stores and more. This is maintenance free living at its best. The inclusive HOA fees cover the exterior & grounds maintenance, community pool, clubhouse, water, sewer, trash services, playground & basketball court. HVAC and all carpet replaced just 2 years ago. Brand new dishwasher. The 2 bedroom 2 full bath design has a split bedroom plan with the spacious Primary bedroom featuring an En-Suite bathroom and walk-in closet. Pond view from Great Room West sliding doors. An "in residence" Laundry Room makes it easy & convenient and the Washer & Dryer convey. All kitchen appliances also remain. An attached 1 car garage with additional parking available in the driveway makes your life easier. The residence is fully furnished. Seller is willing to leave the furniture for no additional charge if it suits the buyers needs. Seller will remove if not wanted. Easy to show and move in ready. Come and see!
Location
State FL
County Hillsborough
Community Walden Woods Rep
Zoning PD
Interior
Interior Features Ceiling Fans(s), Living Room/Dining Room Combo, PrimaryBedroom Upstairs
Heating Central, Electric
Cooling Central Air
Flooring Carpet, Ceramic Tile
Furnishings Partially
Fireplace false
Appliance Dishwasher, Disposal, Dryer, Electric Water Heater, Microwave, Range, Range Hood, Refrigerator, Washer
Laundry Inside, Laundry Room, Same Floor As Condo Unit
Exterior
Exterior Feature Balcony
Garage Spaces 1.0
Community Features Clubhouse, Gated Community - No Guard, Playground, Pool, Sidewalks
Utilities Available Cable Available, Electricity Connected, Street Lights, Water Connected
Amenities Available Basketball Court
View City
Roof Type Shingle
Attached Garage true
Garage true
Private Pool No
Building
Lot Description City Limits, Sidewalk, Paved
Story 2
Entry Level Two
Foundation Slab
Lot Size Range 0 to less than 1/4
Sewer Public Sewer
Water None
Architectural Style Contemporary
Structure Type Block
New Construction false
Construction Status Appraisal,Financing,Inspections
Schools
Elementary Schools Burney-Hb
Middle Schools Marshall-Hb
High Schools Plant City-Hb
Others
Pets Allowed Dogs OK
HOA Fee Include Pool,Maintenance Structure,Maintenance Grounds,Sewer,Trash,Water
Senior Community No
Ownership Condominium
Monthly Total Fees $376
Acceptable Financing Cash, Conventional, FHA, VA Loan
Membership Fee Required Required
Listing Terms Cash, Conventional, FHA, VA Loan
Num of Pet 2
Special Listing Condition None
Leer menos

© 2025 My Florida Regional MLS DBA Stellar MLS. All Rights Reserved.
Bought with FLORIDA EXECUTIVE REALTY
