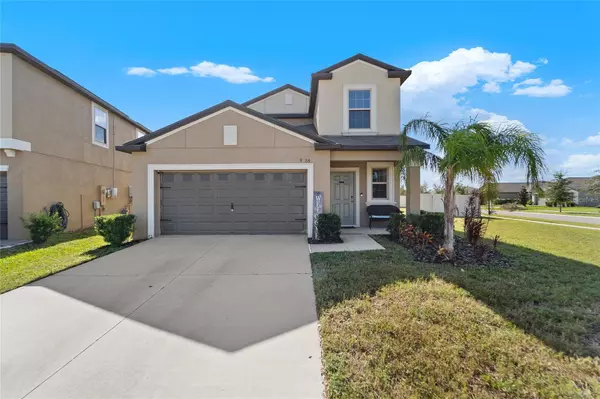Para obtener más información sobre el valor de una propiedad, contáctenos para una consulta gratuita.
9726 LEMON DROP LOOP Sun City Center, FL 33573
¿Quiere saber lo que puede valer su casa? Póngase en contacto con nosotros para una valoración gratuita.

Nuestro equipo está listo para ayudarle a vender su casa por el precio más alto posible, lo antes posible
Key Details
Sold Price $420,000
Property Type Single Family Home
Sub Type Single Family Residence
Listing Status Sold
Purchase Type For Sale
Square Footage 2,415 sqft
Price per Sqft $173
Subdivision Belmont South Ph 2D & Paseo Al
MLS Listing ID TB8313623
Sold Date 12/20/24
Bedrooms 5
Full Baths 2
Half Baths 1
Construction Status Appraisal,Financing,Inspections
HOA Y/N No
Originating Board Stellar MLS
Year Built 2020
Annual Tax Amount $7,223
Lot Size 9,583 Sqft
Acres 0.22
Lot Dimensions 77.71x122
Descripción de la propiedad
Step into this magnificent five-bedroom residence and discover a world of possibility. A beautiful main suite on the first floor offers a peaceful haven, while the loft area above provides additional space to unwind. The master bedroom boasts a tailored walk-in closet for effortless style. 2.5 expertly designed bathrooms ensure seamless functionality, and the expansive backyard patio is perfect for creating unforgettable memories. As you step outside of your soon-to-be home, you will find a spacious 2-car garage. Just a short walk away, the community offers a playground, basketball court, tennis court, and pool for hours of fun! Close to all the amenities that this community provides! Conveniently located moments away from shopping, dining, and hospitals. Schedule your private showing today and embrace all that this home renders!
Location
State FL
County Hillsborough
Community Belmont South Ph 2D & Paseo Al
Zoning PD
Interior
Interior Features Ceiling Fans(s), High Ceilings, Living Room/Dining Room Combo, Open Floorplan, Walk-In Closet(s)
Heating Electric
Cooling Central Air
Flooring Ceramic Tile
Fireplace false
Appliance Convection Oven, Dishwasher, Disposal, Dryer, Microwave, Range, Range Hood, Refrigerator, Washer
Laundry Laundry Room
Exterior
Exterior Feature Other
Garage Spaces 2.0
Utilities Available Electricity Available
Roof Type Shingle
Attached Garage true
Garage true
Private Pool No
Building
Story 2
Entry Level Two
Foundation Block
Lot Size Range 0 to less than 1/4
Sewer Public Sewer
Water Public
Structure Type Brick
New Construction false
Construction Status Appraisal,Financing,Inspections
Others
Senior Community Yes
Ownership Fee Simple
Acceptable Financing Assumable, Cash, Conventional, Trade, FHA, Lease Option, Lease Purchase, Other, Owner Financing, Private Financing Available, Special Funding, USDA Loan, VA Loan
Listing Terms Assumable, Cash, Conventional, Trade, FHA, Lease Option, Lease Purchase, Other, Owner Financing, Private Financing Available, Special Funding, USDA Loan, VA Loan
Special Listing Condition None
Leer menos

© 2025 My Florida Regional MLS DBA Stellar MLS. All Rights Reserved.
Bought with KELLER WILLIAMS TAMPA PROP.
