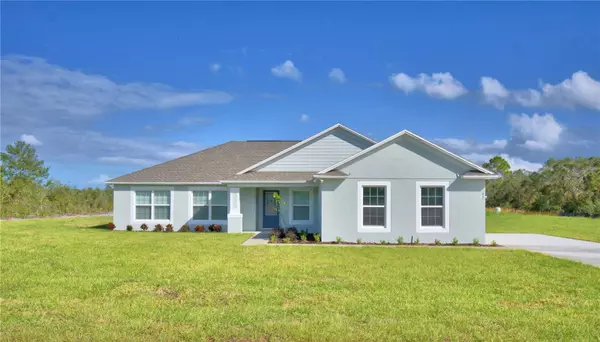Para obtener más información sobre el valor de una propiedad, contáctenos para una consulta gratuita.
77 DEER RD Frostproof, FL 33843
¿Quiere saber lo que puede valer su casa? Póngase en contacto con nosotros para una valoración gratuita.

Nuestro equipo está listo para ayudarle a vender su casa por el precio más alto posible, lo antes posible
Key Details
Sold Price $349,900
Property Type Single Family Home
Sub Type Single Family Residence
Listing Status Sold
Purchase Type For Sale
Square Footage 1,783 sqft
Price per Sqft $196
Subdivision Lake Reedy Estates
MLS Listing ID K4902685
Sold Date 12/19/24
Bedrooms 3
Full Baths 2
Construction Status Financing,Inspections
HOA Fees $39/ann
HOA Y/N Yes
Originating Board Stellar MLS
Year Built 2024
Annual Tax Amount $166
Lot Size 1.000 Acres
Acres 1.0
Lot Dimensions 190x230
Descripción de la propiedad
YOUR NEXT NEW 2024 HOME ON 1 ACRE WITH LAKE REEDY ACCESS! MOVE RIGHT INTO THIS BEAUTIFUL 3 BEDROOM 2 BATH HOME WITH A DEN THAT COULD EASILY BE CONVERTED INTO THE 4th BEDROOM! Step into the foyer open to the 16x19 great room with cathedral ceiling and recessed lighting. The great room has sliding doors that open onto an oversized patio with an unlimited view of your wooded ONE ACRE lot! Experience frequent visits from wildlife such as deer, wild turkey, owls, and just about any native Florida animal! Just off the foyer is the den (easily converted to 4th Bedroom) to one side and a dinette on the other side open to the kitchen. On the other side of the kitchen is a larger more formal dining area. This open floor plan has a great flow with the great room, dinette, kitchen, & dining area open! The kitchen is adorned with upgraded Aristakraft gray cabinetry, granite counter tops, Fridgedaire appliances (range, microwave, dishwasher), & a large breakfast bar open to great room. All the living areas have Arden wood vinyl plank flooring. The primary en suite is adorned with a tray ceiling and recessed lighting. There is a large closet with additional bump out space for great storage! The primary bath has granite counter top, dual sinks, upgraded vanity, Kohler highline commode, and a walk in tiled shower! The other two bedrooms are on the other side of the home with a tiled bath between. The hall bath also has upgraded vanity, granite counter, and a tub shower combo with the shower tiled. All bedrooms have upgraded carpeting. This home is located in Lake Reedy Estates community that is bordered on one side by Arbuckle State Forest, 14,000 acres of State land for your enjoyment! Arbuckle Lake with a county boatramp is only minutes away! There are several lakes nearby for your fishing and water enjoyment as well as many golf courses! This location is about 1.5 hours to Disney, many tourist attractions, Orlando & Tampa International Airports, and the Atlantic Ocean and Gulf of Mexico! WHAT A GREAT LOCATION!
Location
State FL
County Polk
Community Lake Reedy Estates
Zoning RC
Rooms
Other Rooms Den/Library/Office, Inside Utility
Interior
Interior Features Cathedral Ceiling(s), Open Floorplan, Primary Bedroom Main Floor, Stone Counters, Tray Ceiling(s), Walk-In Closet(s), Window Treatments
Heating Central
Cooling Central Air
Flooring Carpet, Laminate
Fireplace false
Appliance Dishwasher, Disposal, Electric Water Heater, Microwave, Range
Laundry Electric Dryer Hookup, Inside, Laundry Room, Washer Hookup
Exterior
Exterior Feature Irrigation System, Lighting, Private Mailbox, Sliding Doors
Garage Spaces 2.0
Community Features Deed Restrictions, Gated Community - No Guard
Utilities Available Cable Available, Electricity Connected
Water Access 1
Water Access Desc Lake
View Trees/Woods
Roof Type Shingle
Porch Patio
Attached Garage true
Garage true
Private Pool No
Building
Lot Description Corner Lot, In County, Landscaped, Paved, Private
Entry Level One
Foundation Block
Lot Size Range 1 to less than 2
Sewer Septic Tank
Water Well
Structure Type Block
New Construction true
Construction Status Financing,Inspections
Schools
Elementary Schools Ben Hill Griffin Elem
Middle Schools Frostproof Middle Se
High Schools Frostproof Middle - Senior High
Others
Pets Allowed Yes
HOA Fee Include Private Road
Senior Community No
Ownership Fee Simple
Monthly Total Fees $39
Acceptable Financing Cash, Conventional, FHA, USDA Loan, VA Loan
Membership Fee Required Required
Listing Terms Cash, Conventional, FHA, USDA Loan, VA Loan
Special Listing Condition None
Leer menos

© 2025 My Florida Regional MLS DBA Stellar MLS. All Rights Reserved.
Bought with WEMERT GROUP REALTY LLC
