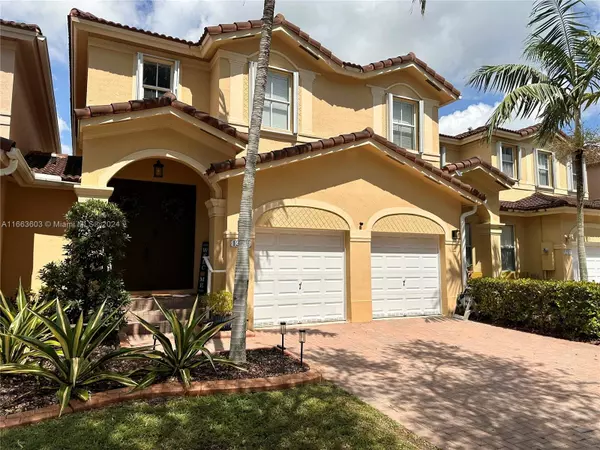Para obtener más información sobre el valor de una propiedad, contáctenos para una consulta gratuita.
12383 SW 125th St Miami, FL 33186
¿Quiere saber lo que puede valer su casa? Póngase en contacto con nosotros para una valoración gratuita.

Nuestro equipo está listo para ayudarle a vender su casa por el precio más alto posible, lo antes posible
Key Details
Sold Price $605,000
Property Type Townhouse
Sub Type Townhouse
Listing Status Sold
Purchase Type For Sale
Subdivision Kendall Breeze South
MLS Listing ID A11663603
Sold Date 11/20/24
Bedrooms 4
Full Baths 2
Half Baths 1
Construction Status Resale
HOA Fees $219/mo
HOA Y/N Yes
Year Built 2003
Annual Tax Amount $4,528
Tax Year 2023
Contingent No Contingencies
Descripción de la propiedad
This fabulous 2112 Sq Ft townhouse with 4 beds, 2.5 baths & a 2 car garage offers an entrance full of natural light with a high ceiling that brings you to a spacious living room. A formal dining room & a conformable family room can be found next to a well maintained granite kitchen with stainless appliances: refrigerator, microwave, dishwasher and disposal. New A/C. Powder & laundry room down. The 2nd floor offers a grand sized master and 10' ceilings, a huge master closet with organizers & 2 additional bedrooms with new carpet throughout. Accordion hurricane shutters, porcelain tile patio/lanai. Community offers 3 pools, 2 clubhouses, full gym, covered playground, roving 24-hr security, lots of greenspace, well-lit street lamps & pristine maintenance. Bring your offer, motivated seller
Location
State FL
County Miami-dade
Community Kendall Breeze South
Area 59
Interior
Interior Features Dining Area, Separate/Formal Dining Room, Entrance Foyer, Garden Tub/Roman Tub, Kitchen/Dining Combo, Main Living Area Entry Level, Pantry, Separate Shower, Upper Level Primary, Vaulted Ceiling(s)
Heating Central, Electric
Cooling Central Air
Flooring Carpet, Ceramic Tile
Window Features Blinds,Drapes
Exterior
Exterior Feature Fence, Other, Porch, Storm/Security Shutters
Parking Features Attached
Garage Spaces 2.0
Pool Association
Utilities Available Cable Available
Amenities Available Business Center, Clubhouse, Fitness Center, Playground, Pool
View Other
Porch Open, Porch
Garage Yes
Building
Building Description Block, Exterior Lighting
Faces South
Structure Type Block
Construction Status Resale
Schools
Elementary Schools Devon-Aire
High Schools Killian Senior
Others
Pets Allowed Conditional, Yes
HOA Fee Include Association Management,Common Areas,Maintenance Grounds,Parking,Pool(s),Reserve Fund,Security,Trash
Senior Community No
Tax ID 30-59-13-027-0820
Security Features Other
Acceptable Financing Cash, Conventional, FHA, VA Loan
Listing Terms Cash, Conventional, FHA, VA Loan
Financing Conventional
Special Listing Condition Listed As-Is
Pets Allowed Conditional, Yes
Leer menos
Bought with RE/MAX Select Group


