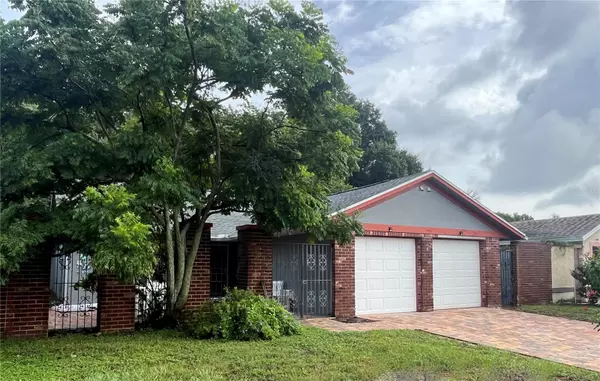Para obtener más información sobre el valor de una propiedad, contáctenos para una consulta gratuita.
126 SANORA BLVD Sanford, FL 32773
¿Quiere saber lo que puede valer su casa? Póngase en contacto con nosotros para una valoración gratuita.

Nuestro equipo está listo para ayudarle a vender su casa por el precio más alto posible, lo antes posible
Key Details
Sold Price $335,000
Property Type Single Family Home
Sub Type Single Family Residence
Listing Status Sold
Purchase Type For Sale
Square Footage 1,594 sqft
Price per Sqft $210
Subdivision Sanora Units 1 & 2 Rep
MLS Listing ID O6237716
Sold Date 11/12/24
Bedrooms 3
Full Baths 2
HOA Fees $43/ann
HOA Y/N Yes
Originating Board Stellar MLS
Year Built 1972
Annual Tax Amount $2,729
Lot Size 6,969 Sqft
Acres 0.16
Descripción de la propiedad
Three bedroom, two bath home in Sanora community in Sanford, close to 417 and 17-92 and easy access to I-4. Lots of upgrades to the biggies: new roof 2018, new a/c 2021, wiring update in 2021, tankless water heater 2021, complete re-plumb, newer windows. Inside the whole home as been tiled with light wood-look planking tile, new interior doors and base boards, newer French doors, new fans, light fixtures and recessed lighting. Living and dining areas flow together and include a wood-burning fire place and two French doors that open onto patio. The spacious eat-in kitchen has solid wood cabinets and stone counter as well as new high-end stainless appliances. Master suite opens onto screened patio and features generous walk-in closet; updates to master bath include, toilet, vanity, and lighting. Hall bath has new vanity, toilet and lighting as well. Secondary bedrooms are spacious with updated fans/lighting. Awesome indoor laundry has cabinets with counter; new washer and dryer are included. There's a lovely large screened patio out back and a paver courtyard out front, as well as a paver driveway. Community features a pool and club house for low HOA fee of $525 annual fee!
Location
State FL
County Seminole
Community Sanora Units 1 & 2 Rep
Zoning SR1AA
Rooms
Other Rooms Inside Utility
Interior
Interior Features Ceiling Fans(s), Living Room/Dining Room Combo, Primary Bedroom Main Floor, Walk-In Closet(s)
Heating Central
Cooling Central Air
Flooring Tile
Fireplaces Type Wood Burning
Furnishings Unfurnished
Fireplace true
Appliance Dishwasher, Disposal, Dryer, Microwave, Range, Refrigerator, Washer
Laundry Inside, Laundry Room
Exterior
Exterior Feature Courtyard, Sidewalk
Garage Spaces 2.0
Fence Fenced
Community Features Clubhouse, Playground, Pool, Tennis Courts
Utilities Available BB/HS Internet Available, Cable Available, Public
Amenities Available Playground, Pool
Roof Type Shingle
Porch Patio, Screened
Attached Garage true
Garage true
Private Pool No
Building
Lot Description Paved
Story 1
Entry Level One
Foundation Slab
Lot Size Range 0 to less than 1/4
Sewer Public Sewer
Water Public
Architectural Style Traditional
Structure Type Block,Stucco
New Construction false
Schools
Elementary Schools Pine Crest Elementary
Middle Schools Sanford Middle
High Schools Seminole High
Others
Pets Allowed Cats OK, Dogs OK, Yes
Senior Community No
Ownership Fee Simple
Monthly Total Fees $51
Acceptable Financing Cash, Conventional, FHA, VA Loan
Membership Fee Required Required
Listing Terms Cash, Conventional, FHA, VA Loan
Special Listing Condition None
Leer menos

© 2025 My Florida Regional MLS DBA Stellar MLS. All Rights Reserved.
Bought with EXP REALTY LLC
