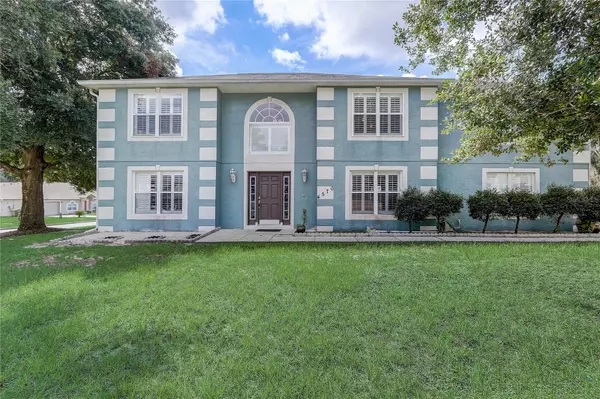Para obtener más información sobre el valor de una propiedad, contáctenos para una consulta gratuita.
4570 SW 42ND ST Ocala, FL 34474
¿Quiere saber lo que puede valer su casa? Póngase en contacto con nosotros para una valoración gratuita.

Nuestro equipo está listo para ayudarle a vender su casa por el precio más alto posible, lo antes posible
Key Details
Sold Price $283,820
Property Type Single Family Home
Sub Type Single Family Residence
Listing Status Sold
Purchase Type For Sale
Square Footage 2,906 sqft
Price per Sqft $97
Subdivision Saddlewood Estate
MLS Listing ID O6242397
Sold Date 11/08/24
Bedrooms 5
Full Baths 2
Half Baths 1
HOA Fees $28/ann
HOA Y/N Yes
Originating Board Stellar MLS
Year Built 2005
Annual Tax Amount $5,032
Lot Size 0.260 Acres
Acres 0.26
Descripción de la propiedad
Accepting Backups-Welcome to your dream home in the heart of Ocala, Florida! This stunning two-story residence boasts 2,906 square feet of thoughtfully designed living space, featuring five spacious bedrooms and 2.5 bathrooms. As you step inside, you are greeted by a grand entrance that sets the tone for the rest of the home. To the right, you'll find a lovely formal dining room perfect for hosting gatherings. The living room seamlessly connects to the kitchen, creating an inviting flow ideal for entertaining. The spacious living room showcases elegant crown molding, while the kitchen provides an abundance of cabinet space and a convenient pantry, making it a chef's delight. Upstairs, a versatile loft area awaits, perfect for a second living area. The large primary bedroom is a true retreat, featuring vaulted ceilings and an en suite bathroom with dual sinks and a generous walk-in closet. Step outside to your expansive screened-in lanai, where you can relax and enjoy views of your lush, spacious backyard. With a three-car garage and all the comforts you could desire, this home is ready for you to create lasting memories. Don't miss the chance to make it yours!
Location
State FL
County Marion
Community Saddlewood Estate
Zoning R1
Interior
Interior Features Crown Molding, PrimaryBedroom Upstairs
Heating Central, Electric, Natural Gas
Cooling Central Air, Mini-Split Unit(s)
Flooring Tile
Fireplaces Type Gas
Furnishings Unfurnished
Fireplace true
Appliance Range, Refrigerator
Laundry Inside
Exterior
Exterior Feature Lighting, Rain Gutters
Garage Spaces 3.0
Fence Wood
Utilities Available Cable Available, Electricity Available
View City, Trees/Woods
Roof Type Shingle
Porch Covered, Screened
Attached Garage true
Garage true
Private Pool No
Building
Lot Description Cleared, Corner Lot
Entry Level Two
Foundation Slab
Lot Size Range 1/4 to less than 1/2
Sewer Public Sewer
Water Public
Architectural Style Florida
Structure Type Stucco
New Construction false
Others
Pets Allowed Yes
Senior Community No
Ownership Fee Simple
Monthly Total Fees $28
Acceptable Financing Cash, Conventional
Membership Fee Required Required
Listing Terms Cash, Conventional
Special Listing Condition None
Leer menos

© 2025 My Florida Regional MLS DBA Stellar MLS. All Rights Reserved.
Bought with HOMERUN REALTY
