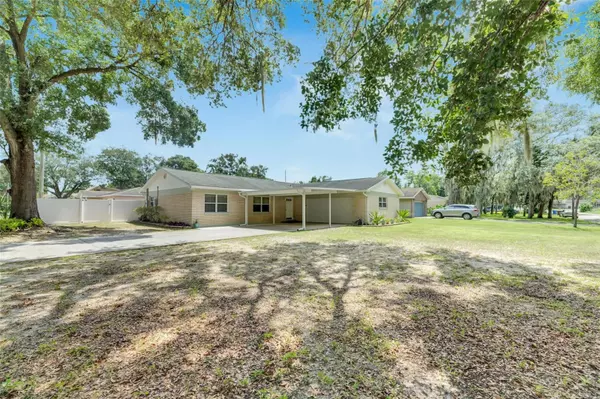Para obtener más información sobre el valor de una propiedad, contáctenos para una consulta gratuita.
1501 GERTRUDE DR Brandon, FL 33511
¿Quiere saber lo que puede valer su casa? Póngase en contacto con nosotros para una valoración gratuita.

Nuestro equipo está listo para ayudarle a vender su casa por el precio más alto posible, lo antes posible
Key Details
Sold Price $400,000
Property Type Single Family Home
Sub Type Single Family Residence
Listing Status Sold
Purchase Type For Sale
Square Footage 2,144 sqft
Price per Sqft $186
Subdivision Colonial Heights
MLS Listing ID TB8302082
Sold Date 11/05/24
Bedrooms 3
Full Baths 2
Construction Status Financing
HOA Y/N No
Originating Board Stellar MLS
Year Built 1964
Annual Tax Amount $1,745
Lot Size 0.320 Acres
Acres 0.32
Lot Dimensions 95x147
Descripción de la propiedad
COME HOME TO A 1/3-ACRE CORNER IN THE HEART OF SOUTH BRANDON with a long list of valuable improvements but no CDD, HOA or deed restrictions! After a half-century of change around it, this home has been transformed by big changes itself -- new HVAC, solar-panel power, replumbing and pipe lining, water filtration system, renovated kitchen and master bathroom, vinyl fencing with gates north and south, plus a living-space expansion of nearly 600 SF by remodeling the garage into a bonus room and adding a big carport in front! The house now has more than 2,140 SF under central air and another 324 SF in a Florida room beyond upgraded sliding doors in back. The expensively fenced yard provides an open patio, firepit, and a big storage shed in a landscaped corner. You'll love the location so close to Burns Middle School, Brooker Elementary and Saladino Park. Drive easily to other schools and recreation spots, shops and restaurants, offices, churches and more throughout Bloomingdale, around Brandon Regional Hospital, or anywhere along Brandon Boulevard. This home's long life here is noted in original living and dining room terrazzo floors, but you'll find modern bamboo floors in the wide-open kitchen and family room beside it (that the current owners choose as their dining area). The updated kitchen now features a center island, quartz counters, stainless-steel appliances, and plenty of floor-to-ceiling wood cabinets with crown molding as well as raised-panel or glass display fronts. A hallway leads to all 3 carpeted bedrooms and 2 bathrooms, including the tiled en-suite master bath with walk-in shower. Finally there's the largest room in the house, the garage-conversion bonus, which these owners use as a game and entertainment space but which also would be perfect as a home gym or office with its separate entry door! Make your appointment today to see whether this place fits your own lifestyle!
Location
State FL
County Hillsborough
Community Colonial Heights
Zoning RSC-6
Interior
Interior Features Ceiling Fans(s), Crown Molding, Solid Wood Cabinets, Stone Counters, Thermostat
Heating Central, Electric
Cooling Central Air
Flooring Bamboo, Carpet, Laminate, Terrazzo
Furnishings Unfurnished
Fireplace false
Appliance Dishwasher, Electric Water Heater, Ice Maker, Microwave, Range, Refrigerator
Laundry Inside
Exterior
Exterior Feature Sliding Doors, Storage
Parking Features Driveway
Fence Vinyl
Utilities Available BB/HS Internet Available, Electricity Connected, Private, Public, Water Connected
Roof Type Shingle
Porch Enclosed, Patio, Rear Porch
Garage false
Private Pool No
Building
Entry Level One
Foundation Slab
Lot Size Range 1/4 to less than 1/2
Sewer Septic Tank
Water Public
Architectural Style Ranch
Structure Type Block,Brick
New Construction false
Construction Status Financing
Schools
Elementary Schools Brooker-Hb
Middle Schools Burns-Hb
High Schools Bloomingdale-Hb
Others
Pets Allowed Yes
Senior Community No
Ownership Fee Simple
Acceptable Financing Cash, Conventional, FHA, VA Loan
Listing Terms Cash, Conventional, FHA, VA Loan
Special Listing Condition None
Leer menos

© 2025 My Florida Regional MLS DBA Stellar MLS. All Rights Reserved.
Bought with DALTON WADE INC
