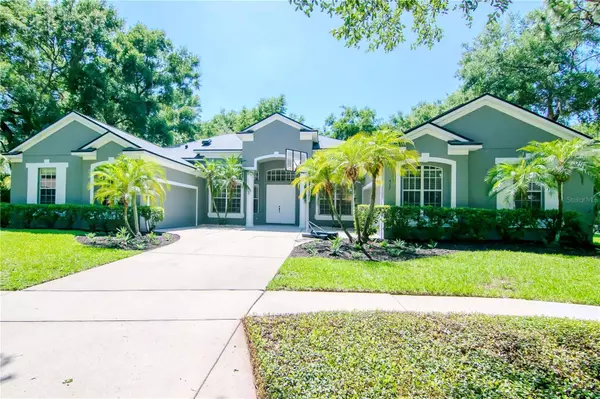Para obtener más información sobre el valor de una propiedad, contáctenos para una consulta gratuita.
412 FOREST BREEZE AVE Brandon, FL 33511
¿Quiere saber lo que puede valer su casa? Póngase en contacto con nosotros para una valoración gratuita.

Nuestro equipo está listo para ayudarle a vender su casa por el precio más alto posible, lo antes posible
Key Details
Sold Price $665,000
Property Type Single Family Home
Sub Type Single Family Residence
Listing Status Sold
Purchase Type For Sale
Square Footage 3,417 sqft
Price per Sqft $194
Subdivision Hickory Woods Ph 1
MLS Listing ID U8245076
Sold Date 10/31/24
Bedrooms 4
Full Baths 3
Half Baths 1
HOA Fees $143/qua
HOA Y/N Yes
Originating Board Stellar MLS
Year Built 2003
Annual Tax Amount $5,589
Lot Size 0.520 Acres
Acres 0.52
Descripción de la propiedad
Escape to your private oasis in this exquisite pool home, located in a quiet cul-de-sac that is situated inside a gated community. This masterpiece offers the perfect blend of luxury, security, and functionality.
Step inside and discover a light and airy haven. The kitchen boasts new stainless steel appliances, Corian counters, and ample cabinet space for all your culinary needs. The enormous bonus room provides the perfect space for entertaining, while the separate den is ideal for a home office or library.
Relax and unwind in your backyard paradise. The sparkling screened pool with a pebble-tek design is perfect for cooling off on a hot day, while the lush landscaping, complete with an irrigation system, ensures a beautiful yard year-round.
Upgrades galore! This meticulously maintained home features three separate air conditioning systems and a new roof (2022). Solar panels (updated and relocated in 2023) provide additional energy efficiency.
Take advantage of this opportunity to own your dream home! Schedule a showing today! ***PRICE REDUCTION***
Location
State FL
County Hillsborough
Community Hickory Woods Ph 1
Zoning PD
Interior
Interior Features Ceiling Fans(s), Eat-in Kitchen, High Ceilings, Kitchen/Family Room Combo, Open Floorplan, Primary Bedroom Main Floor, Walk-In Closet(s)
Heating Central
Cooling Central Air
Flooring Carpet, Ceramic Tile
Fireplace false
Appliance Dishwasher, Disposal, Dryer, Electric Water Heater, Freezer, Microwave, Range, Refrigerator, Washer
Laundry Electric Dryer Hookup, Laundry Room, Washer Hookup
Exterior
Exterior Feature Irrigation System, Rain Gutters
Garage Spaces 4.0
Pool In Ground
Utilities Available Cable Available, Electricity Connected, Solar, Water Connected
Roof Type Shingle
Attached Garage true
Garage true
Private Pool Yes
Building
Entry Level Two
Foundation Slab
Lot Size Range 1/2 to less than 1
Sewer Public Sewer
Water Public
Structure Type Block,Stucco
New Construction false
Others
Pets Allowed No
Senior Community No
Ownership Fee Simple
Monthly Total Fees $143
Acceptable Financing Cash, Conventional, FHA, VA Loan
Membership Fee Required Required
Listing Terms Cash, Conventional, FHA, VA Loan
Special Listing Condition None
Leer menos

© 2025 My Florida Regional MLS DBA Stellar MLS. All Rights Reserved.
Bought with FLORIDA EXECUTIVE REALTY
