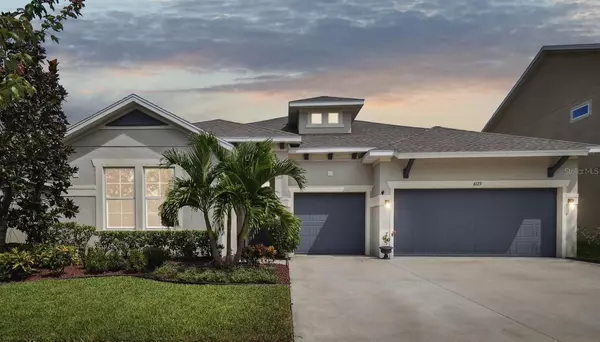Para obtener más información sobre el valor de una propiedad, contáctenos para una consulta gratuita.
6125 SHADOWLAKE DR Apollo Beach, FL 33572
¿Quiere saber lo que puede valer su casa? Póngase en contacto con nosotros para una valoración gratuita.

Nuestro equipo está listo para ayudarle a vender su casa por el precio más alto posible, lo antes posible
Key Details
Sold Price $639,900
Property Type Single Family Home
Sub Type Single Family Residence
Listing Status Sold
Purchase Type For Sale
Square Footage 2,702 sqft
Price per Sqft $236
Subdivision Waterset Ph 3B-2
MLS Listing ID TB8305420
Sold Date 10/29/24
Bedrooms 4
Full Baths 3
Construction Status Appraisal,Financing,Inspections
HOA Fees $10/ann
HOA Y/N Yes
Originating Board Stellar MLS
Year Built 2018
Annual Tax Amount $4,006
Lot Size 7,405 Sqft
Acres 0.17
Descripción de la propiedad
MAGNIFICENTLY APPOINTED HOME in the Waterset resort-style community. Welcome home to a TRUE 3-CAR GARAGE and beautiful TROPICAL LANDSCAPING. Get ready to FALL IN LOVE with this freshly-painted OPEN FLOOR PLAN that features 4 Bedrooms, 3 Full Bathrooms, Formal Dining/Living Area (Home Office) and covered and screened OUTDOOR LIVING AREA with EXTENDED OUTDOOR PATIO! SIGNIFICANT UPGRADES to this home include PLANK TILE FLOORING throughout the main living areas, DESIGNER LIGHTING and ceiling fans, Cambria QUARTZ COUNTERS throughout, 8-foot Interior Doors, FRAMED MIRRORS in all baths, State of the Art SECURITY SYSTEM, FULLY FENCED YARD and NEW CARPET in the bedrooms. The covered front porch welcomes you into an elegant Foyer showcasing CUSTOM TRIM WORK. The front of the home features a private bedroom with full bath, Formal Dining/Living Area with Tray Ceiling (Home Office) before opening into the STUNNING HEART OF THIS HOME! A Grand Room showcases the GOURMET KITCHEN, EAT-IN AREA with Tray Ceiling and the LIVING ROOM with oversized sliders flowing to the RELAXING COVERED/SCREENED LANAI with EXTENDED OUTDOOR PATIO. The ALL STAINLESS GORMET KITCHEN features UPGRADED APPLIANCES including DOUBLE WALL-OVENS, Refrigerator, Dishwasher, Jenn-Aire under-counter microwave, plus a 36” GAS Cooktop with POT FILLER! The Master Suite features a Tray Ceiling, Custom Trim Work, dual vanities, oversized shower and a massive WALK-IN CLOSET. Two more bedrooms, a full bath with dual vanities and a large Laundry Room complete this amazing layout. Waterset is a resort-style community that includes 2 clubhouses, 2 fitness centers, 3 pools with 2 water slides, playgrounds, dog parks, sports courts (pickleball, basketball, tennis) and MILES OF TRAILS for biking, hiking and running. THIS HOME IS MASSIVELY UPGRADED and TURN-KEY, don't miss the 3D walkthrough of this gorgeous home!
Location
State FL
County Hillsborough
Community Waterset Ph 3B-2
Zoning PD
Rooms
Other Rooms Family Room, Formal Living Room Separate, Inside Utility
Interior
Interior Features Ceiling Fans(s), Kitchen/Family Room Combo, Open Floorplan, Primary Bedroom Main Floor, Tray Ceiling(s), Walk-In Closet(s), Window Treatments
Heating Central
Cooling Central Air
Flooring Carpet, Tile
Fireplace false
Appliance Built-In Oven, Cooktop, Disposal, Gas Water Heater, Microwave, Range Hood
Laundry Inside, Laundry Room
Exterior
Exterior Feature Hurricane Shutters, Irrigation System, Sidewalk, Sliding Doors
Parking Features Driveway, Garage Door Opener, On Street
Garage Spaces 3.0
Fence Fenced
Community Features Association Recreation - Owned, Deed Restrictions, Dog Park, Fitness Center, Park, Playground, Pool, Sidewalks, Tennis Courts
Utilities Available BB/HS Internet Available, Natural Gas Connected, Public
Amenities Available Basketball Court, Clubhouse, Fitness Center, Park, Pickleball Court(s), Playground, Pool, Recreation Facilities, Tennis Court(s), Trail(s)
Roof Type Shingle
Porch Covered, Rear Porch, Screened
Attached Garage true
Garage true
Private Pool No
Building
Lot Description In County, Sidewalk, Paved
Entry Level One
Foundation Slab
Lot Size Range 0 to less than 1/4
Sewer Public Sewer
Water Public
Architectural Style Florida
Structure Type Block,Stucco
New Construction false
Construction Status Appraisal,Financing,Inspections
Schools
Elementary Schools Doby Elementary-Hb
Middle Schools Eisenhower-Hb
High Schools East Bay-Hb
Others
Pets Allowed Yes
HOA Fee Include Pool,Recreational Facilities
Senior Community No
Ownership Fee Simple
Monthly Total Fees $10
Acceptable Financing Cash, Conventional, FHA, VA Loan
Membership Fee Required Required
Listing Terms Cash, Conventional, FHA, VA Loan
Special Listing Condition None
Leer menos

© 2025 My Florida Regional MLS DBA Stellar MLS. All Rights Reserved.
Bought with LOMBARDO TEAM REAL ESTATE LLC
