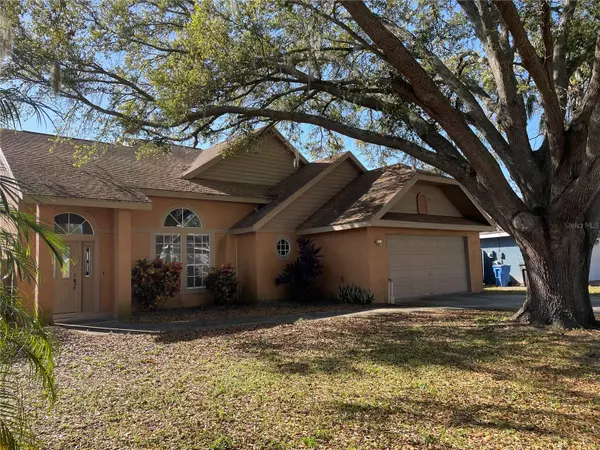Para obtener más información sobre el valor de una propiedad, contáctenos para una consulta gratuita.
2011 DARLINGTON OAK DR Seffner, FL 33584
¿Quiere saber lo que puede valer su casa? Póngase en contacto con nosotros para una valoración gratuita.

Nuestro equipo está listo para ayudarle a vender su casa por el precio más alto posible, lo antes posible
Key Details
Sold Price $405,000
Property Type Single Family Home
Sub Type Single Family Residence
Listing Status Sold
Purchase Type For Sale
Square Footage 2,126 sqft
Price per Sqft $190
Subdivision Kingsway Oaks Ph 1
MLS Listing ID L4942923
Sold Date 10/29/24
Bedrooms 4
Full Baths 2
Half Baths 1
Construction Status Other Contract Contingencies
HOA Fees $28/ann
HOA Y/N Yes
Originating Board Stellar MLS
Year Built 1989
Annual Tax Amount $2,860
Lot Size 6,534 Sqft
Acres 0.15
Lot Dimensions 59x110
Descripción de la propiedad
BACK ON THE MARKET - BUYERS FINANCING FELL THROUGH...
WOW!!! 4 BEDROOMS, 2.5 BATHROOM, POOL HOME WITH A FENCED YARD IS JUST MINUTES FROM I4 - BRANDON - PLANT CITY.....AND SO MUCH MORE. This beautiful home features a built in fireplace, 2 car garage, a large laundry room, and a huge living room. This home also has a big in ground pool with an additional screened and covered seating area and a big fenced in backyard for those backyard BBQ cookouts. The spacious master suite is on the first floor and boasts a huge bedroom, double closets and a master bath that features dual sinks and a big garden tub. ......This home is a must see..... Call today for your persona tour. Brand new electrical panel installed
Room sizes approx. Buyer to verify
Location
State FL
County Hillsborough
Community Kingsway Oaks Ph 1
Zoning PD
Rooms
Other Rooms Formal Dining Room Separate, Inside Utility
Interior
Interior Features Ceiling Fans(s), Eat-in Kitchen, High Ceilings, Split Bedroom, Stone Counters, Vaulted Ceiling(s)
Heating Central, Electric, Heat Pump
Cooling Central Air
Flooring Tile, Vinyl
Fireplaces Type Masonry, Stone
Fireplace true
Appliance Electric Water Heater, Microwave, Range, Refrigerator
Laundry Inside, Laundry Room
Exterior
Exterior Feature Sidewalk
Garage Spaces 2.0
Fence Wood
Pool Gunite, In Ground
Utilities Available Cable Connected, Electricity Connected, Public, Sewer Connected
Roof Type Shingle
Attached Garage true
Garage true
Private Pool Yes
Building
Lot Description In County
Story 2
Entry Level Two
Foundation Slab
Lot Size Range 0 to less than 1/4
Sewer Public Sewer
Water Private
Structure Type Block,Stucco
New Construction false
Construction Status Other Contract Contingencies
Others
Pets Allowed Cats OK, Dogs OK
Senior Community No
Ownership Fee Simple
Monthly Total Fees $28
Acceptable Financing Cash, Conventional, FHA, VA Loan
Membership Fee Required Required
Listing Terms Cash, Conventional, FHA, VA Loan
Special Listing Condition Probate Listing
Leer menos

© 2025 My Florida Regional MLS DBA Stellar MLS. All Rights Reserved.
Bought with LPT REALTY, LLC
