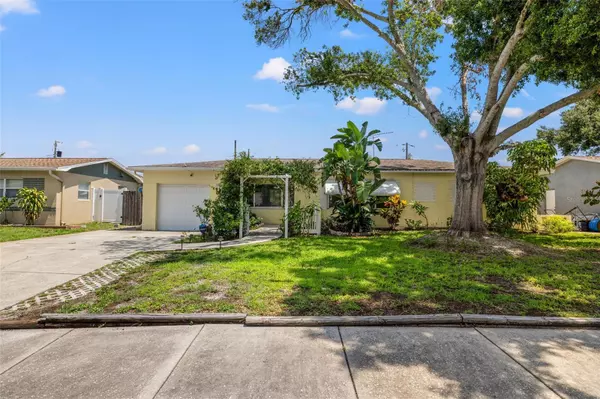Para obtener más información sobre el valor de una propiedad, contáctenos para una consulta gratuita.
5841 41ST AVE N St Petersburg, FL 33709
¿Quiere saber lo que puede valer su casa? Póngase en contacto con nosotros para una valoración gratuita.

Nuestro equipo está listo para ayudarle a vender su casa por el precio más alto posible, lo antes posible
Key Details
Sold Price $356,000
Property Type Single Family Home
Sub Type Single Family Residence
Listing Status Sold
Purchase Type For Sale
Square Footage 987 sqft
Price per Sqft $360
Subdivision Sun Haven Homes Unit 2 Rev
MLS Listing ID U8249936
Sold Date 10/21/24
Bedrooms 2
Full Baths 1
Half Baths 1
HOA Y/N No
Originating Board Stellar MLS
Year Built 1956
Annual Tax Amount $3,306
Lot Size 7,405 Sqft
Acres 0.17
Lot Dimensions 70x105
Descripción de la propiedad
Back on the market! The buyer financing fell through. This home APPRAISED at $356,000 FHA! Their loss is now your OPPORTUNTY.
WAIT...did someone say POOL HOME under $400K??
Welcome to your new humble abode at 5841 41st Avenue N. in St. Petersburg. This charming residence offers 2 bedrooms and 1 and a half bathrooms, a pool, mature fruit trees, all situated on a spacious lot.
Walking through the front door you are greeted by an open floor plan from the living room, dining room that flows into the kitchen. These rooms are flanked with sliding glass doors. The home also features an outdoor entertaining space, including a screened-in lanai where you can relax and unwind. Both bedrooms are of great size.
This property boasts a stunning in-ground pool as well as a variety of mature fruit trees like mango and papaya and pineapple just to name a few! The backyard is fully fenced in so tell your four legged family members to start packing their toys!
Don't miss the opportunity to make this delightful property your own.
Location
State FL
County Pinellas
Community Sun Haven Homes Unit 2 Rev
Zoning R-3
Direction N
Interior
Interior Features Ceiling Fans(s), Primary Bedroom Main Floor
Heating Central
Cooling Central Air
Flooring Carpet, Hardwood, Tile
Fireplace false
Appliance Dryer, Range, Refrigerator, Washer
Laundry In Garage, Inside
Exterior
Exterior Feature Garden, Private Mailbox, Sidewalk
Garage Spaces 1.0
Pool In Ground
Utilities Available Public
Roof Type Shingle
Attached Garage true
Garage true
Private Pool Yes
Building
Story 1
Entry Level One
Foundation Slab
Lot Size Range 0 to less than 1/4
Sewer Public Sewer
Water Public
Structure Type Stucco
New Construction false
Schools
Elementary Schools Westgate Elementary-Pn
Middle Schools Tyrone Middle-Pn
High Schools Dixie Hollins High-Pn
Others
Senior Community No
Ownership Fee Simple
Acceptable Financing Cash, Conventional, FHA
Listing Terms Cash, Conventional, FHA
Special Listing Condition None
Leer menos

© 2025 My Florida Regional MLS DBA Stellar MLS. All Rights Reserved.
Bought with PINEYWOODS REALTY LLC
