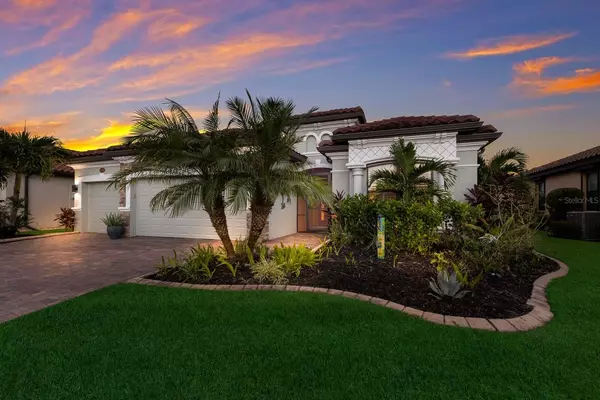Para obtener más información sobre el valor de una propiedad, contáctenos para una consulta gratuita.
20723 GRANLAGO DR Venice, FL 34293
¿Quiere saber lo que puede valer su casa? Póngase en contacto con nosotros para una valoración gratuita.

Nuestro equipo está listo para ayudarle a vender su casa por el precio más alto posible, lo antes posible
Key Details
Sold Price $715,000
Property Type Single Family Home
Sub Type Single Family Residence
Listing Status Sold
Purchase Type For Sale
Square Footage 2,251 sqft
Price per Sqft $317
Subdivision Gran Paradiso Ph 1
MLS Listing ID A4622306
Sold Date 10/18/24
Bedrooms 4
Full Baths 2
Construction Status Inspections
HOA Fees $320/qua
HOA Y/N Yes
Originating Board Stellar MLS
Year Built 2018
Annual Tax Amount $4,218
Lot Size 7,840 Sqft
Acres 0.18
Descripción de la propiedad
Experience luxurious Florida living in this beautifully designed home in the exclusive Gran Paradiso community of Wellen Park, Venice.
This 4-bedroom, 2-bathroom residence with a 3-car garage and partial lake view offers modern luxury and comfort. The recently renovated kitchen features Quartz countertops, ample cabinetry, and high-end stainless steel appliances, including an induction cooktop, double convection oven/microwave, and a wine cooler.
Enjoy tray ceilings, crown molding, and premium materials like porcelain tile and luxury vinyl plank flooring inside. Plantation shutters enhance the natural light throughout.
The split floor plan includes a master suite with an upgraded en-suite bath, floor-to-ceiling tile, a spacious walk-in shower, and custom-built closet shelving.
Outside, relax by the heated saltwater pool with a cascading waterfall, surrounded by travertine tile. The covered lanai, with a 'StormSmart' screen, is ideal for year-round enjoyment.
Gran Paradiso offers an array of unparalleled amenities, including a grand resort-style pool, spa, state-of-the-art fitness center, and an expansive clubhouse. Tennis and pickleball courts, gated entries, and a vibrant community calendar enhance your resort-style living experience. The HOA fee conveniently includes maintenance, landscaping, FIOS high-speed internet, and cable TV.
Location
State FL
County Sarasota
Community Gran Paradiso Ph 1
Zoning X
Rooms
Other Rooms Attic
Interior
Interior Features Ceiling Fans(s), Crown Molding, Eat-in Kitchen, High Ceilings, In Wall Pest System, Kitchen/Family Room Combo, Open Floorplan, Solid Wood Cabinets, Stone Counters, Thermostat, Tray Ceiling(s), Window Treatments
Heating Central, Electric
Cooling Central Air
Flooring Luxury Vinyl, Tile
Fireplace false
Appliance Dishwasher, Disposal, Dryer, Electric Water Heater, Microwave, Range, Refrigerator, Washer
Laundry Electric Dryer Hookup, Inside, Laundry Closet, Washer Hookup
Exterior
Exterior Feature Hurricane Shutters, Lighting, Rain Gutters, Sidewalk, Sliding Doors
Parking Features Curb Parking, Driveway, Golf Cart Parking, Guest, Off Street, On Street
Garage Spaces 3.0
Pool Gunite, Heated, In Ground, Lighting, Salt Water, Screen Enclosure, Tile
Community Features Clubhouse, Community Mailbox, Deed Restrictions, Gated Community - Guard, Golf Carts OK, Sidewalks, Tennis Courts
Utilities Available BB/HS Internet Available, Cable Connected, Electricity Connected, Fiber Optics, Public, Sewer Connected, Street Lights, Underground Utilities, Water Connected
Amenities Available Basketball Court, Cable TV, Clubhouse, Fitness Center, Gated, Lobby Key Required, Maintenance, Pickleball Court(s), Playground, Pool, Recreation Facilities, Sauna, Security, Tennis Court(s), Trail(s), Vehicle Restrictions
View Y/N 1
View Garden, Trees/Woods, Water
Roof Type Tile
Porch Covered, Enclosed, Front Porch, Screened
Attached Garage true
Garage true
Private Pool Yes
Building
Lot Description Cleared, Landscaped, Level, Sidewalk, Paved, Private
Entry Level One
Foundation Slab
Lot Size Range 0 to less than 1/4
Builder Name LENNAR
Sewer Public Sewer
Water Public
Architectural Style Florida
Structure Type Block,Concrete,Stone,Stucco
New Construction false
Construction Status Inspections
Schools
Elementary Schools Taylor Ranch Elementary
Middle Schools Venice Area Middle
High Schools Venice Senior High
Others
Pets Allowed Breed Restrictions
HOA Fee Include Cable TV,Common Area Taxes,Pool,Internet,Maintenance Structure,Maintenance Grounds,Management,Recreational Facilities
Senior Community No
Ownership Fee Simple
Monthly Total Fees $320
Acceptable Financing Cash, Conventional, FHA, VA Loan
Membership Fee Required Required
Listing Terms Cash, Conventional, FHA, VA Loan
Num of Pet 2
Special Listing Condition None
Leer menos

© 2025 My Florida Regional MLS DBA Stellar MLS. All Rights Reserved.
Bought with KELLER WILLIAMS REALTY GOLD


