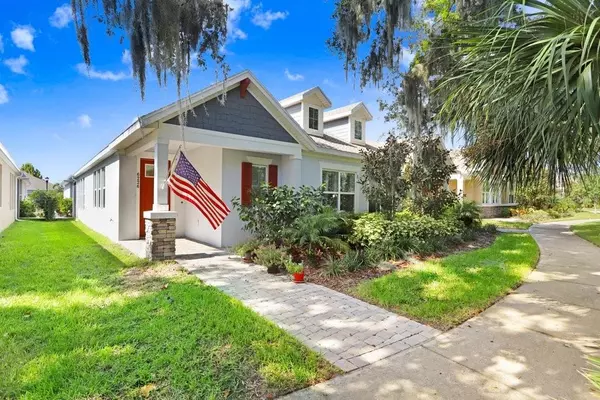Para obtener más información sobre el valor de una propiedad, contáctenos para una consulta gratuita.
6226 WATERCOLOR DR Lithia, FL 33547
¿Quiere saber lo que puede valer su casa? Póngase en contacto con nosotros para una valoración gratuita.

Nuestro equipo está listo para ayudarle a vender su casa por el precio más alto posible, lo antes posible
Key Details
Sold Price $350,000
Property Type Single Family Home
Sub Type Villa
Listing Status Sold
Purchase Type For Sale
Square Footage 1,742 sqft
Price per Sqft $200
Subdivision Fishhawk Ranch West Ph 3A
MLS Listing ID T3547815
Sold Date 10/18/24
Bedrooms 2
Full Baths 2
Construction Status Inspections
HOA Fees $511/mo
HOA Y/N Yes
Originating Board Stellar MLS
Year Built 2021
Annual Tax Amount $6,784
Lot Size 6,098 Sqft
Acres 0.14
Lot Dimensions 71.05x161
Descripción de la propiedad
Priced to sell!!This well taken care of Villa in Fishhawk West offers 1,742 sq. ft., 2 bedroom/2 bathrooms plus office/den and an attached oversized 2-car garage. This Villa in Fishhawk's Encore by David Weekley 55+ offers a beautiful front porch view of Lake Hutto where you can sit and enjoy the nature in front of you. Two-way split plan allows for privacy. The gourmet kitchen and dining areas offers 42" contemporary cabinets, stainless slide-in range and KitchenAid refrigerator, quartz countertops, enormous island with cabinets and tile backsplash and this opens to a large great room. Kitchen also offers a large walk-in pantry. High-end wood laminate flooring throughout the main living areas and bedrooms. No carpet anywhere! Custom plantation shutters throughout! Master bedroom is spacious and bright with tray ceiling and crown molding. Large and luxurious master bathroom with extra-long double-sink vanity, light quartz countertop a large stall shower, and lots of closet space. Covered/screened-in lanai allows for outdoor entertaining. Completely clean and move-in ready. Also includes whole home water softener and reverse osmosis water purification system. The 2 car garage is large and has extra space for storage. Encore at Fishhawk West is an impressive 55+ community with charming architecture and numerous amenities including resort style club house, pool, pickleball, fitness etc. It's a short distance to all of Fishhawk Ranch West's and Tampa's many attractions; Gulf beaches, Tampa Bay and Gulf boating, local shopping, restaurants and Interstate-75. A great commute to areas north and south. Make this beautiful LOW maintenance home your own!
Location
State FL
County Hillsborough
Community Fishhawk Ranch West Ph 3A
Zoning PD
Interior
Interior Features Crown Molding, Eat-in Kitchen, Solid Surface Counters, Solid Wood Cabinets, Split Bedroom, Walk-In Closet(s)
Heating Electric
Cooling Central Air
Flooring Laminate
Fireplace false
Appliance Dishwasher, Dryer, Range, Refrigerator, Washer, Water Softener
Laundry Laundry Room
Exterior
Exterior Feature Irrigation System
Garage Spaces 2.0
Community Features Clubhouse, Deed Restrictions, Fitness Center, Gated Community - No Guard, Pool, Sidewalks, Tennis Courts, Wheelchair Access
Utilities Available Cable Available, Electricity Available
Amenities Available Clubhouse, Gated, Pickleball Court(s), Pool, Recreation Facilities, Wheelchair Access
View Garden, Trees/Woods
Roof Type Shingle
Attached Garage true
Garage true
Private Pool No
Building
Lot Description Conservation Area
Story 1
Entry Level One
Foundation Block
Lot Size Range 0 to less than 1/4
Sewer Public Sewer
Water Public
Structure Type Stucco
New Construction false
Construction Status Inspections
Schools
High Schools Newsome-Hb
Others
Pets Allowed Cats OK, Dogs OK
HOA Fee Include Cable TV,Insurance,Internet,Maintenance Structure,Maintenance Grounds
Senior Community Yes
Ownership Fee Simple
Monthly Total Fees $580
Acceptable Financing Cash, Conventional, FHA, VA Loan
Membership Fee Required Required
Listing Terms Cash, Conventional, FHA, VA Loan
Special Listing Condition None
Leer menos

© 2025 My Florida Regional MLS DBA Stellar MLS. All Rights Reserved.
Bought with GREEN STAR REALTY, INC.


