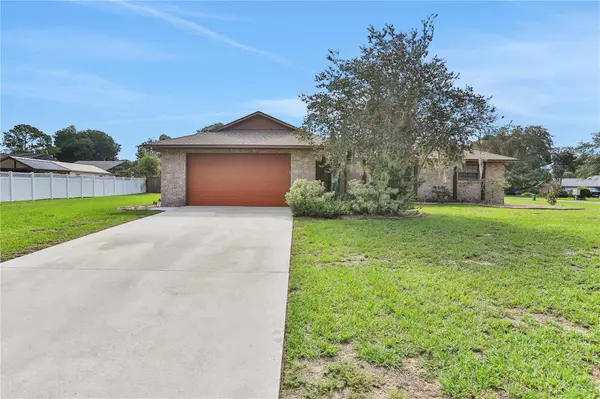Para obtener más información sobre el valor de una propiedad, contáctenos para una consulta gratuita.
33348 TEWKSBURY DR Leesburg, FL 34788
¿Quiere saber lo que puede valer su casa? Póngase en contacto con nosotros para una valoración gratuita.

Nuestro equipo está listo para ayudarle a vender su casa por el precio más alto posible, lo antes posible
Key Details
Sold Price $250,000
Property Type Single Family Home
Sub Type Single Family Residence
Listing Status Sold
Purchase Type For Sale
Square Footage 1,780 sqft
Price per Sqft $140
Subdivision Country Club View Sub
MLS Listing ID G5085139
Sold Date 10/15/24
Bedrooms 3
Full Baths 2
Construction Status No Contingency
HOA Y/N No
Originating Board Stellar MLS
Year Built 1985
Annual Tax Amount $1,781
Lot Size 0.370 Acres
Acres 0.37
Lot Dimensions 140x115
Descripción de la propiedad
Unlock the hidden potential of this charming fixer-upper in the heart of Leesburg, FL! With solid bones and essential updates already in place—including a newer AC, roof, and water heater—this home is a true diamond in the rough, waiting for your personal touch. Imagine the possibilities with the spacious yard, where you can create the outdoor oasis of your dreams. Enjoy the freedom of no HOA, giving you the flexibility to make this home truly your own. Located just minutes from shopping and dining, convenience is at your doorstep. Motivated sellers mean this opportunity won't last long—bring your vision and transform this house into your dream home today!
Location
State FL
County Lake
Community Country Club View Sub
Zoning R-6
Rooms
Other Rooms Inside Utility
Interior
Interior Features Ceiling Fans(s), Primary Bedroom Main Floor, Split Bedroom, Thermostat
Heating Central
Cooling Central Air
Flooring Carpet, Ceramic Tile
Fireplaces Type Living Room, Stone, Wood Burning
Fireplace true
Appliance Dishwasher, Disposal, Freezer, Microwave, Range, Range Hood, Refrigerator
Laundry Inside
Exterior
Exterior Feature Private Mailbox, Sidewalk
Parking Features Driveway
Garage Spaces 2.0
Utilities Available Electricity Connected, Phone Available, Sewer Connected, Water Connected
Roof Type Shingle
Porch Rear Porch, Screened
Attached Garage true
Garage true
Private Pool No
Building
Lot Description Cleared, City Limits, Level, Paved
Story 1
Entry Level One
Foundation Slab
Lot Size Range 1/4 to less than 1/2
Sewer Public Sewer
Water Public
Architectural Style Contemporary
Structure Type Block
New Construction false
Construction Status No Contingency
Others
Senior Community No
Ownership Fee Simple
Acceptable Financing Cash, Conventional, FHA, VA Loan
Listing Terms Cash, Conventional, FHA, VA Loan
Special Listing Condition Probate Listing
Leer menos

© 2025 My Florida Regional MLS DBA Stellar MLS. All Rights Reserved.
Bought with SAND DOLLAR REALTY GROUP INC


