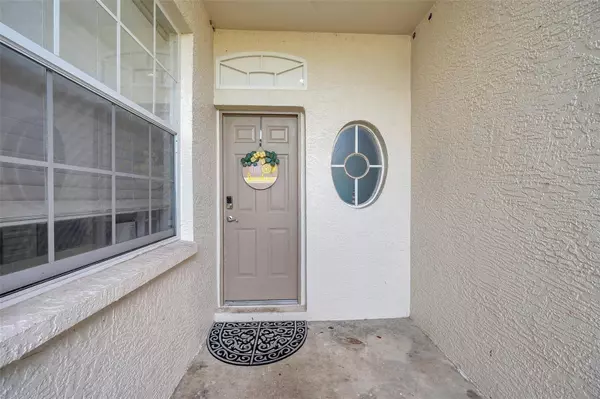Para obtener más información sobre el valor de una propiedad, contáctenos para una consulta gratuita.
6400 46TH AVE N #54 Kenneth City, FL 33709
¿Quiere saber lo que puede valer su casa? Póngase en contacto con nosotros para una valoración gratuita.

Nuestro equipo está listo para ayudarle a vender su casa por el precio más alto posible, lo antes posible
Key Details
Sold Price $345,000
Property Type Townhouse
Sub Type Townhouse
Listing Status Sold
Purchase Type For Sale
Square Footage 1,465 sqft
Price per Sqft $235
Subdivision Willow Lake
MLS Listing ID T3541450
Sold Date 10/04/24
Bedrooms 3
Full Baths 2
Half Baths 1
Construction Status Appraisal,Financing,Inspections
HOA Fees $421/mo
HOA Y/N Yes
Originating Board Stellar MLS
Year Built 2002
Annual Tax Amount $2,239
Lot Size 1,306 Sqft
Acres 0.03
Descripción de la propiedad
MOTIVATED!! Price reduced to SELL with over $50,000 in upgrades!! Don't settle for an outdated home!! Ask your realtor for the complete list. Tastefully UPDATED at every turn. Move-in ready, this is a spacious 3 bedroom, 2.5 bath townhome that comes with an attached garage. Located in the coveted, well kept community of Willow Lake, the home is a "must-see" offering a great central Pinellas location The spectacular completely remodeled kitchen comes with additional 2023 custom storage cabinets in kitchenette, and quartz Cambria counter tops. This is a distinctive 2 story residence that has a 2024 brand NEW ROOF and skylight. The first floor includes 2021 wood plank tile. Your second floor has new 2023 wood plank luxury vinyl flooring, a large master bedroom with 2023 installed 2 custom closets. Additional bedrooms also each have custom closets. All custom closets have a transferable lifetime warranty. Enjoy the spacious and convenient floor to ceiling bookshelf in Loft. There is NO carpet in the house!! The utilities were updated with the hot water heater 2021, and the AC 2020. You also will have a nightly "wow" factor as the unit faces west, so get gorgeous sunsets overlooking the water right outside your front door. Enjoy the backyard covered Lani with rear privacy fence. This HOA community includes a pool, gazebo, landscape, and your water, irrigation & trash. It is walking distance to shopping and Hollins High School.
Location
State FL
County Pinellas
Community Willow Lake
Direction N
Interior
Interior Features Ceiling Fans(s)
Heating Central, Electric
Cooling Central Air
Flooring Carpet, Vinyl
Fireplace false
Appliance Dishwasher, Disposal, Microwave, Range, Refrigerator
Laundry Inside
Exterior
Exterior Feature Sliding Doors
Parking Features Garage Door Opener
Garage Spaces 1.0
Pool Gunite
Community Features Sidewalks
Utilities Available Cable Connected
Amenities Available Pool
View Y/N 1
Roof Type Shingle
Attached Garage true
Garage true
Private Pool No
Building
Entry Level Two
Foundation Slab
Lot Size Range 0 to less than 1/4
Sewer Public Sewer
Water Public
Structure Type Block,Stucco,Wood Frame
New Construction false
Construction Status Appraisal,Financing,Inspections
Schools
Elementary Schools Westgate Elementary-Pn
Middle Schools Tyrone Middle-Pn
High Schools Dixie Hollins High-Pn
Others
Pets Allowed Yes
HOA Fee Include Pool,Escrow Reserves Fund,Insurance,Maintenance Grounds,Private Road,Sewer,Trash,Water
Senior Community No
Pet Size Small (16-35 Lbs.)
Ownership Condominium
Monthly Total Fees $421
Acceptable Financing Cash, Conventional, FHA, VA Loan
Membership Fee Required Required
Listing Terms Cash, Conventional, FHA, VA Loan
Num of Pet 1
Special Listing Condition None
Leer menos

© 2025 My Florida Regional MLS DBA Stellar MLS. All Rights Reserved.
Bought with ADROIT INVESTMENT REALTY


