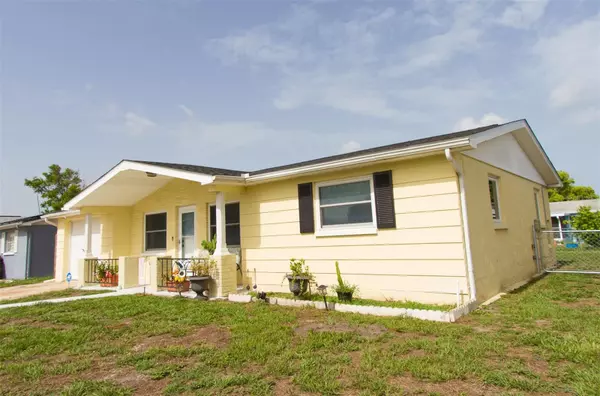Para obtener más información sobre el valor de una propiedad, contáctenos para una consulta gratuita.
1441 WEYFORD LN Holiday, FL 34691
¿Quiere saber lo que puede valer su casa? Póngase en contacto con nosotros para una valoración gratuita.

Nuestro equipo está listo para ayudarle a vender su casa por el precio más alto posible, lo antes posible
Key Details
Sold Price $222,500
Property Type Single Family Home
Sub Type Single Family Residence
Listing Status Sold
Purchase Type For Sale
Square Footage 1,037 sqft
Price per Sqft $214
Subdivision Holiday Lake Estates
MLS Listing ID U8249932
Sold Date 09/27/24
Bedrooms 2
Full Baths 1
Half Baths 1
HOA Y/N No
Originating Board Stellar MLS
Year Built 1970
Annual Tax Amount $2,383
Lot Size 5,227 Sqft
Acres 0.12
Descripción de la propiedad
Price reduction! Welcome to this meticulously kept two bedroom, 1/1 bath plus bonus/office room home in Holiday Lake Estates. The bonus room also has direct access to a fully fenced in backyard. New ROOF (2024), new AC (2023), new hot water heater (2024), new HURRICANE WINDOWS, along with a new dishwasher; all you have to do is move in! The upgraded kitchen cabinets and corian countertops help makes the kitchen light and bright for entertaining. The spacious bedrooms both have cedar plank closets and ceiling fans. The full one car garage offers both washer and dryer along with a half bath and plenty of space above for storage. Close to shopping, medical centers, Tarpon Sponge docks, world famous beaches, and Tampa Airport. There is also a well on property for sprinkler hook up. This home is perfect for the first time home buyer or those wanting to downsize. Don't miss out on this fantastic deal – affordable, charming, and ready for you to make it your own. Contact us today to schedule a viewing and take the first step towards owning this wonderful home. Come see and enjoy the Florida lifestyle today!
Location
State FL
County Pasco
Community Holiday Lake Estates
Zoning R4
Interior
Interior Features Ceiling Fans(s), Crown Molding, Stone Counters, Thermostat
Heating Central, Electric, Heat Pump
Cooling Central Air
Flooring Ceramic Tile, Laminate, Tile
Fireplace false
Appliance Cooktop, Dishwasher, Disposal, Dryer, Electric Water Heater, Range, Range Hood, Refrigerator, Washer
Laundry Electric Dryer Hookup, In Garage, Washer Hookup
Exterior
Exterior Feature Irrigation System, Private Mailbox, Rain Gutters, Sidewalk
Garage Spaces 1.0
Utilities Available Cable Available, Cable Connected, Electricity Available, Electricity Connected
Roof Type Shingle
Porch Front Porch
Attached Garage true
Garage true
Private Pool No
Building
Story 1
Entry Level One
Foundation Block
Lot Size Range 0 to less than 1/4
Sewer Public Sewer
Water Public
Structure Type Block
New Construction false
Schools
Elementary Schools Gulfside Elementary-Po
Middle Schools Paul R. Smith Middle-Po
High Schools Anclote High-Po
Others
Pets Allowed Yes
Senior Community No
Ownership Fee Simple
Acceptable Financing Cash, Conventional, FHA, VA Loan
Listing Terms Cash, Conventional, FHA, VA Loan
Special Listing Condition None
Leer menos

© 2025 My Florida Regional MLS DBA Stellar MLS. All Rights Reserved.
Bought with FUTURE HOME REALTY INC


