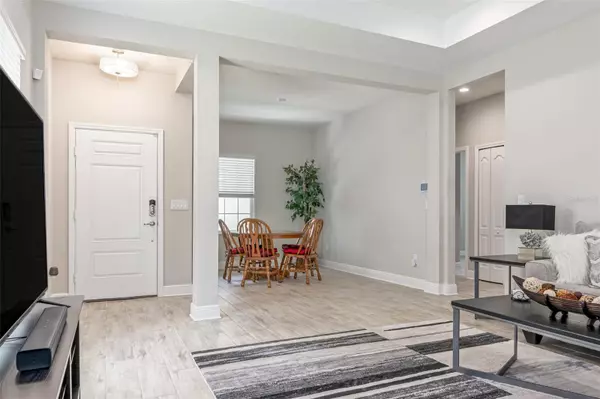Para obtener más información sobre el valor de una propiedad, contáctenos para una consulta gratuita.
3635 SHIMMERING OAKS DR Parrish, FL 34219
¿Quiere saber lo que puede valer su casa? Póngase en contacto con nosotros para una valoración gratuita.

Nuestro equipo está listo para ayudarle a vender su casa por el precio más alto posible, lo antes posible
Key Details
Sold Price $385,000
Property Type Single Family Home
Sub Type Single Family Residence
Listing Status Sold
Purchase Type For Sale
Square Footage 1,528 sqft
Price per Sqft $251
Subdivision Silverleaf Ph Ii & Iii
MLS Listing ID A4575863
Sold Date 10/02/24
Bedrooms 3
Full Baths 2
Construction Status Financing,Inspections
HOA Fees $112/qua
HOA Y/N Yes
Originating Board Stellar MLS
Year Built 2019
Annual Tax Amount $3,974
Lot Size 6,534 Sqft
Acres 0.15
Descripción de la propiedad
This captivating home, offering tranquil pond views that will surely mesmerize you! Nestled in the highly sought-after community of Silverleaf, this 3-bedroom, 2-bathroom residence spans 1,528 square feet. Step inside and bask in the abundant natural light that fills the interior, highlighting the exquisite wood-look tile flooring throughout. The open floor plan creates a seamless flow, connecting the spacious living room to the open concept gourmet kitchen. Adorned with stainless steel appliances, Granite countertops, and white cabinetry, this kitchen is a chef's dream. Enjoy casual meals at the breakfast bar or in the adjoining dining area. Prepare to be the ultimate host as you entertain guests in the fabulous extended outdoor space, which offers breathtaking views of the peaceful pond and enchanting sunsets. The pristine preserve views create a serene backdrop for your gatherings and provide a sense of tranquility. Retreat to the primary bedroom, where you'll find ample closet space, an en suite bathroom, and captivating views that will soothe your soul. The rest of the home ensures comfort and style, making it a true oasis. The community itself is brimming with amenities designed to enhance your lifestyle. Take a dip in the resort-style pool and spa, stay fit in the well-equipped fitness room, or let the little ones enjoy the playground. The clubhouse, soccer field, two dog parks, and covered BBQ area offer additional options for relaxation and recreation. Conveniently located just 19 miles from Anna Maria Island and 44 miles from Downtown Tampa, this home provides easy access to shops, Publix, dining options, I-75, schools, and Ellenton Premier Outlets. Embrace the opportunity to experience a vibrant and fulfilling lifestyle in this exceptional property. Don't miss out—schedule your visit today!
Location
State FL
County Manatee
Community Silverleaf Ph Ii & Iii
Zoning A
Interior
Interior Features Open Floorplan, Walk-In Closet(s), Window Treatments
Heating Central
Cooling Central Air
Flooring Carpet, Tile
Furnishings Furnished
Fireplace false
Appliance Dishwasher, Disposal, Dryer, Microwave, Range, Washer
Exterior
Exterior Feature Irrigation System, Rain Gutters, Sliding Doors
Garage Spaces 2.0
Community Features Clubhouse, Deed Restrictions, Fitness Center, Gated Community - No Guard, Golf Carts OK, Irrigation-Reclaimed Water, Park, Playground, Pool, Sidewalks
Utilities Available BB/HS Internet Available, Cable Available, Electricity Connected, Natural Gas Available, Water Connected
Amenities Available Basketball Court, Clubhouse, Fitness Center, Gated, Park, Playground, Pool, Spa/Hot Tub, Trail(s)
View Water
Roof Type Shingle
Attached Garage true
Garage true
Private Pool No
Building
Lot Description Landscaped, Sidewalk
Entry Level One
Foundation Slab
Lot Size Range 0 to less than 1/4
Sewer Public Sewer
Water Public
Structure Type Block,Stucco
New Construction false
Construction Status Financing,Inspections
Schools
Elementary Schools Williams Elementary
Middle Schools Buffalo Creek Middle
High Schools Parrish Community High
Others
Pets Allowed Yes
HOA Fee Include Pool
Senior Community No
Ownership Fee Simple
Monthly Total Fees $112
Acceptable Financing Cash, Conventional, FHA, VA Loan
Membership Fee Required Required
Listing Terms Cash, Conventional, FHA, VA Loan
Special Listing Condition None
Leer menos

© 2025 My Florida Regional MLS DBA Stellar MLS. All Rights Reserved.
Bought with RE/MAX ANCHOR REALTY


