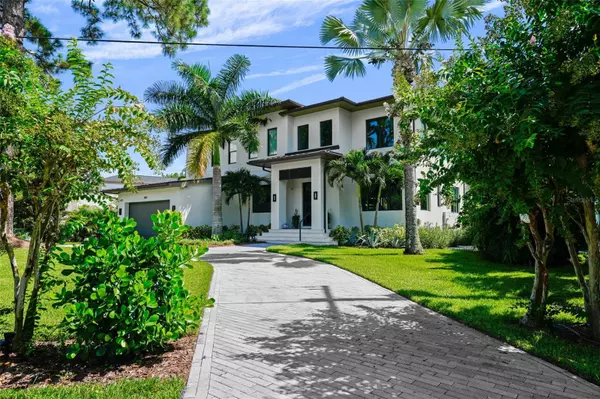Para obtener más información sobre el valor de una propiedad, contáctenos para una consulta gratuita.
5002 W LEONA ST Tampa, FL 33629
¿Quiere saber lo que puede valer su casa? Póngase en contacto con nosotros para una valoración gratuita.

Nuestro equipo está listo para ayudarle a vender su casa por el precio más alto posible, lo antes posible
Key Details
Sold Price $4,725,000
Property Type Single Family Home
Sub Type Single Family Residence
Listing Status Sold
Purchase Type For Sale
Square Footage 5,213 sqft
Price per Sqft $906
Subdivision Bel Mar Rev Island Unit
MLS Listing ID T3542519
Sold Date 09/23/24
Bedrooms 4
Full Baths 4
Half Baths 1
Construction Status Inspections
HOA Y/N No
Originating Board Stellar MLS
Year Built 2017
Annual Tax Amount $33,597
Lot Size 0.300 Acres
Acres 0.3
Descripción de la propiedad
Waterfront home on deep canal in Sunset Park, built in 2017 but looks brand new. 4 bedroom, 4.5 baths, large bonus room, separate office, 3 car garage, pool & spa, both
heated by industrial heater, all laid out on 1/3 acre lot. On the first level you find a large foyer, including an open staircase to the second floor, formal dining room with ceiling
beams and wine storage for over 350 bottles, separate den/offlce, guest suite, and a large open bright kitchen with double island overlooking a huge family room with
decorative ceiling beams as well. The kitchen features SubZero and Wolf appliances, including two dishwashers, large 48" range with range hood, quartz counters, newly
installed new back splash and adjacent walk-In pantry & mud room. The breakfast nook has space for a large table and does have a great breakfast bar as well. Wood tile
flooring covers this entire level. The view from this level features the large covered patio with outdoor kitchen, including a Green Egg, pool and spa and the entire backyard
from the pool to the dock is covered with maintenance free turf, plus easy maintenance landscaping for privacy. The second level contains a large Primary Suite with a large
balcony overlooking the backyard and the canal, huge walk·in closet and a primary bath with separate vanities, large shower and a freestanding tub. In addition, this level
features 2 separale bedroom suites, a large bonus room/media room with wet bar and beverage cooler. Large loft and a great laundry room completes this level. The dock Is
equipped with a 13000 lbs lift wtth capacity up to a 34' boat, and the sunset views from the dock are fantastic!
Location
State FL
County Hillsborough
Community Bel Mar Rev Island Unit
Zoning RS-75
Rooms
Other Rooms Bonus Room, Den/Library/Office, Formal Dining Room Separate, Great Room
Interior
Interior Features Ceiling Fans(s), Eat-in Kitchen, High Ceilings, Kitchen/Family Room Combo, Open Floorplan, PrimaryBedroom Upstairs, Solid Surface Counters, Solid Wood Cabinets, Split Bedroom, Stone Counters, Thermostat, Walk-In Closet(s), Wet Bar, Window Treatments
Heating Central
Cooling Central Air, Zoned
Flooring Carpet, Ceramic Tile, Marble, Tile
Furnishings Unfurnished
Fireplace false
Appliance Bar Fridge, Convection Oven, Dishwasher, Disposal, Exhaust Fan, Freezer, Gas Water Heater, Ice Maker, Microwave, Range, Range Hood, Refrigerator, Tankless Water Heater, Trash Compactor, Water Purifier, Wine Refrigerator
Laundry Inside, Laundry Room, Upper Level
Exterior
Exterior Feature Awning(s), Balcony, French Doors, Irrigation System, Lighting, Outdoor Kitchen, Private Mailbox, Rain Gutters, Shade Shutter(s), Sliding Doors, Sprinkler Metered
Parking Features Circular Driveway, Garage Door Opener, Ground Level, Tandem
Garage Spaces 3.0
Fence Fenced, Other, Wood
Pool Gunite, Heated, In Ground, Lighting, Salt Water, Tile
Utilities Available Cable Connected, Electricity Connected, Fiber Optics, Natural Gas Connected, Public, Sewer Connected, Sprinkler Meter, Sprinkler Recycled, Street Lights, Underground Utilities, Water Connected
Waterfront Description Canal - Saltwater
View Y/N 1
Water Access 1
Water Access Desc Canal - Saltwater
View Pool, Water
Roof Type Metal
Porch Covered, Front Porch, Rear Porch
Attached Garage true
Garage true
Private Pool Yes
Building
Lot Description Corner Lot, Flood Insurance Required, FloodZone, City Limits, Irregular Lot, Landscaped, Level, Near Public Transit, Oversized Lot, Street Dead-End, Paved
Entry Level Two
Foundation Slab, Stem Wall
Lot Size Range 1/4 to less than 1/2
Sewer Public Sewer
Water Public
Architectural Style Custom
Structure Type Block,Stucco
New Construction false
Construction Status Inspections
Schools
Elementary Schools Dale Mabry Elementary-Hb
Middle Schools Coleman-Hb
High Schools Plant-Hb
Others
Pets Allowed Yes
Senior Community No
Ownership Fee Simple
Acceptable Financing Cash, Conventional
Listing Terms Cash, Conventional
Special Listing Condition None
Leer menos

© 2025 My Florida Regional MLS DBA Stellar MLS. All Rights Reserved.
Bought with SMITH & ASSOCIATES REAL ESTATE
