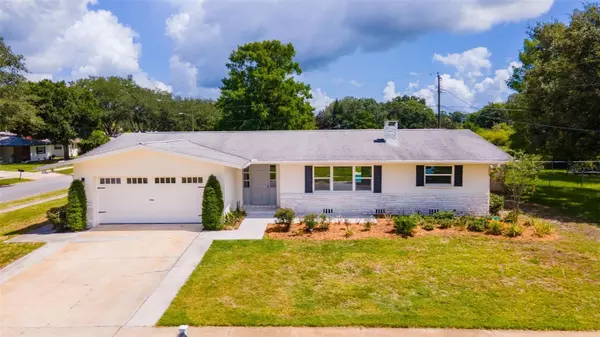Para obtener más información sobre el valor de una propiedad, contáctenos para una consulta gratuita.
4160 SHERWOOD DR Titusville, FL 32796
¿Quiere saber lo que puede valer su casa? Póngase en contacto con nosotros para una valoración gratuita.

Nuestro equipo está listo para ayudarle a vender su casa por el precio más alto posible, lo antes posible
Key Details
Sold Price $440,000
Property Type Single Family Home
Sub Type Single Family Residence
Listing Status Sold
Purchase Type For Sale
Square Footage 2,092 sqft
Price per Sqft $210
Subdivision Sherwood Estates
MLS Listing ID O6220595
Sold Date 08/30/24
Bedrooms 4
Full Baths 2
Half Baths 1
Construction Status Appraisal,Financing,Inspections
HOA Y/N No
Originating Board Stellar MLS
Year Built 1965
Annual Tax Amount $2,295
Lot Size 0.280 Acres
Acres 0.28
Lot Dimensions 100x120
Descripción de la propiedad
One or more photo(s) has been virtually staged. 4 Bedroom, 2.5 Bathroom home on a over a ¼ ACRE with a **POOL**, **POND VIEW** and **NO HOA**! Updated with modern finishes.
OPEN FLOOR PLAN with STONE FIREPLACE,
GOURMET KITCHEN with a QUARTZ ISLAND and, STAINLESS STEEL APPLIANCES.
There is also a DRY BAR with COOLER
The pool area opens up to an amazing view of a pond with waterfowl and other wildlife creating a relaxing space with a covered area for an outdoor kitchen area. The backyard is fenced in and has a large wide gate to get access to park your Boat or RV in the rear or along the side of this oversized CORNER LOT
Roof is 2012, AC is 2016. This house has so much to offer in this quiet peaceful area in Titusville.
Location
State FL
County Brevard
Community Sherwood Estates
Zoning RU-1-13
Interior
Interior Features Ceiling Fans(s), Dry Bar, Kitchen/Family Room Combo, Open Floorplan, Primary Bedroom Main Floor, Solid Surface Counters, Stone Counters, Thermostat
Heating Central, Electric, Heat Pump
Cooling Central Air
Flooring Ceramic Tile, Laminate
Fireplace true
Appliance Dishwasher, Dryer, Electric Water Heater, Microwave, Range, Washer, Wine Refrigerator
Laundry Common Area, Electric Dryer Hookup, Laundry Room, Washer Hookup
Exterior
Exterior Feature Irrigation System, Private Mailbox, Sidewalk
Garage Spaces 2.0
Fence Wood
Pool Gunite, In Ground
Utilities Available Cable Available, Electricity Connected, Phone Available, Sewer Connected, Sprinkler Well, Water Connected
View Pool, Trees/Woods
Roof Type Shingle
Porch Covered, Deck
Attached Garage true
Garage true
Private Pool Yes
Building
Lot Description Corner Lot
Story 1
Entry Level One
Foundation Block, Crawlspace
Lot Size Range 1/4 to less than 1/2
Sewer Public Sewer
Water Public
Architectural Style Ranch
Structure Type Stucco
New Construction false
Construction Status Appraisal,Financing,Inspections
Others
Senior Community No
Ownership Fee Simple
Acceptable Financing Cash, Conventional, FHA, VA Loan
Listing Terms Cash, Conventional, FHA, VA Loan
Special Listing Condition None
Leer menos

© 2025 My Florida Regional MLS DBA Stellar MLS. All Rights Reserved.
Bought with STELLAR NON-MEMBER OFFICE
