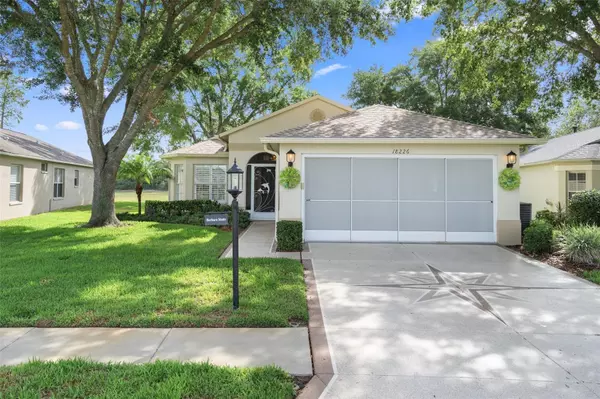Para obtener más información sobre el valor de una propiedad, contáctenos para una consulta gratuita.
18226 WEBSTER GROVE DR Hudson, FL 34667
¿Quiere saber lo que puede valer su casa? Póngase en contacto con nosotros para una valoración gratuita.

Nuestro equipo está listo para ayudarle a vender su casa por el precio más alto posible, lo antes posible
Key Details
Sold Price $315,000
Property Type Single Family Home
Sub Type Single Family Residence
Listing Status Sold
Purchase Type For Sale
Square Footage 1,657 sqft
Price per Sqft $190
Subdivision Heritage Pines Village 19
MLS Listing ID W7865911
Sold Date 08/28/24
Bedrooms 3
Full Baths 2
Construction Status Financing
HOA Fees $285/mo
HOA Y/N Yes
Originating Board Stellar MLS
Year Built 2003
Annual Tax Amount $2,620
Lot Size 6,534 Sqft
Acres 0.15
Descripción de la propiedad
This stunning home offers a private retreat with no rear neighbors and is surrounded by natural beauty. It features three bedrooms and boasts a new roof installed in December 2022. The property includes a spacious screened and tiled lanai, along with a screened and tiled front porch. Inside, the main room stands out with hardwood floors, a ceiling fan, cathedral ceilings, and sliding doors opening to the lanai. The bedrooms and den are fitted with laminate flooring. Additionally, the garage has been extended by an extra four feet, complete with a side door and screen. The kitchen is well-appointed with a breakfast nook featuring a bay window, wood cabinets, Corian countertops, and a stainless steel refrigerator and range, with a buffet bar opening into the dining room. The master suite offers two walk-in closets and an adjoining bath, while the guest suite includes a full bath. There is also a versatile den or office that can serve as a third bedroom, equipped with pocket doors. The home also features an inside laundry room with extra cabinet space and beautiful new plantation shutters throughout. Situated in a well-maintained village, this home is part of Heritage Pines, a premier gated 55+ golf course community. Residents can enjoy a variety of amenities, including a heated pool and jacuzzi, lighted tennis courts, bocce ball, a fireside full-service restaurant, a lounge, a fitness center, performing arts, pool and craft rooms, a separate woodworking shop, and a pickleball court. The community is conveniently located near beaches, fishing, boating, entertainment, shopping, and dining, and is not far from Tampa or Clearwater. This home is a must-see, offering exceptional retirement living with the security of a guard-gated community.
Location
State FL
County Pasco
Community Heritage Pines Village 19
Zoning MPUD
Interior
Interior Features Cathedral Ceiling(s), Ceiling Fans(s), Eat-in Kitchen, Living Room/Dining Room Combo, Primary Bedroom Main Floor, Solid Surface Counters, Solid Wood Cabinets
Heating Central
Cooling Central Air
Flooring Ceramic Tile, Laminate, Wood
Fireplace false
Appliance Dishwasher, Microwave, Range, Refrigerator
Laundry Inside
Exterior
Exterior Feature Irrigation System, Sidewalk
Garage Spaces 2.0
Utilities Available BB/HS Internet Available, Cable Available, Electricity Available
Roof Type Shingle
Attached Garage true
Garage true
Private Pool No
Building
Story 1
Entry Level One
Foundation Block
Lot Size Range 0 to less than 1/4
Sewer Public Sewer
Water Public
Structure Type Stucco
New Construction false
Construction Status Financing
Others
Pets Allowed Yes
Senior Community Yes
Ownership Fee Simple
Monthly Total Fees $410
Acceptable Financing Cash, Conventional, FHA, VA Loan
Membership Fee Required Required
Listing Terms Cash, Conventional, FHA, VA Loan
Special Listing Condition None
Leer menos

© 2025 My Florida Regional MLS DBA Stellar MLS. All Rights Reserved.
Bought with REALTY ONE GROUP ADVANTAGE
