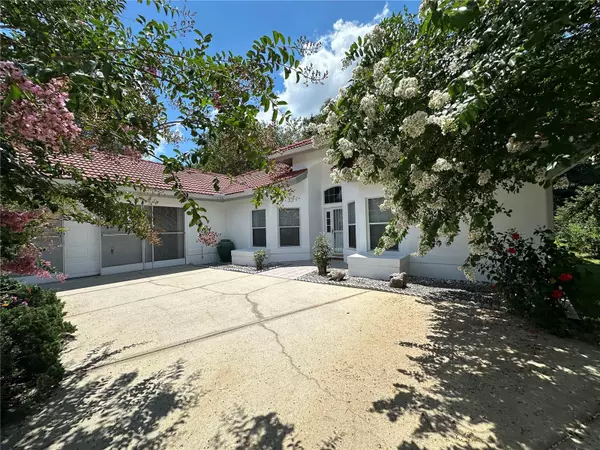Para obtener más información sobre el valor de una propiedad, contáctenos para una consulta gratuita.
11485 SW 82ND COURT RD Ocala, FL 34481
¿Quiere saber lo que puede valer su casa? Póngase en contacto con nosotros para una valoración gratuita.

Nuestro equipo está listo para ayudarle a vender su casa por el precio más alto posible, lo antes posible
Key Details
Sold Price $210,000
Property Type Single Family Home
Sub Type Single Family Residence
Listing Status Sold
Purchase Type For Sale
Square Footage 1,752 sqft
Price per Sqft $119
Subdivision Oak Run Woodside
MLS Listing ID OM680345
Sold Date 08/23/24
Bedrooms 2
Full Baths 2
HOA Fees $172/mo
HOA Y/N Yes
Originating Board Stellar MLS
Year Built 1993
Annual Tax Amount $4,096
Lot Size 10,890 Sqft
Acres 0.25
Descripción de la propiedad
Gorgeous crepe myrtles set the landscape for this Capri floor plan featuring 2 bedrooms, 2 bathrooms, and a 2-car side entry garage. The modern kitchen boasts stainless steel appliances, granite countertops, a tile backsplash, recessed lighting, and a dinette nook. The spacious living room includes a door leading to a bonus room/den, which has access to the backyard. There is a second bonus room off the kitchen, also accessible from the master bedroom via a triple slider. The master bedroom features a roomy walk-in closet and an en-suite bathroom with a shower, separate soaking tub, and a glass block window. Both bathrooms have been updated with granite countertops, new sinks, and faucets. The convenient indoor laundry room includes a mop sink, storage closet, and built-in cabinets. The 2-car garage offers pull-down stairs to attic storage and a door to the outside. This home is located close to the Island Club, which houses 3 of the 6 pools in this active 55+ community.
Location
State FL
County Marion
Community Oak Run Woodside
Zoning PUD
Rooms
Other Rooms Bonus Room
Interior
Interior Features Cathedral Ceiling(s), Ceiling Fans(s), Eat-in Kitchen, Split Bedroom, Walk-In Closet(s), Window Treatments
Heating Central, Electric
Cooling Central Air
Flooring Ceramic Tile
Fireplace false
Appliance Dishwasher, Electric Water Heater, Range, Refrigerator
Laundry Inside, Laundry Room
Exterior
Exterior Feature Rain Gutters
Parking Features Driveway, Garage Door Opener
Garage Spaces 2.0
Community Features Association Recreation - Owned, Clubhouse, Dog Park, Fitness Center, Gated Community - Guard, Golf, Pool, Restaurant, Tennis Courts
Utilities Available Cable Available, Electricity Available, Sewer Available, Underground Utilities, Water Available
Amenities Available Clubhouse, Fitness Center, Gated, Golf Course, Pickleball Court(s), Pool, Recreation Facilities, Sauna, Security, Shuffleboard Court, Spa/Hot Tub, Tennis Court(s)
Roof Type Concrete,Tile
Attached Garage true
Garage true
Private Pool No
Building
Lot Description Paved
Entry Level One
Foundation Slab
Lot Size Range 1/4 to less than 1/2
Sewer Public Sewer
Water Public
Structure Type Block,Concrete,Stucco
New Construction false
Others
Pets Allowed Yes
HOA Fee Include Cable TV,Common Area Taxes,Pool,Recreational Facilities,Security,Trash
Senior Community Yes
Ownership Fee Simple
Monthly Total Fees $172
Acceptable Financing Cash, Conventional
Membership Fee Required Required
Listing Terms Cash, Conventional
Num of Pet 2
Special Listing Condition None
Leer menos

© 2025 My Florida Regional MLS DBA Stellar MLS. All Rights Reserved.
Bought with DECCA REAL ESTATE
