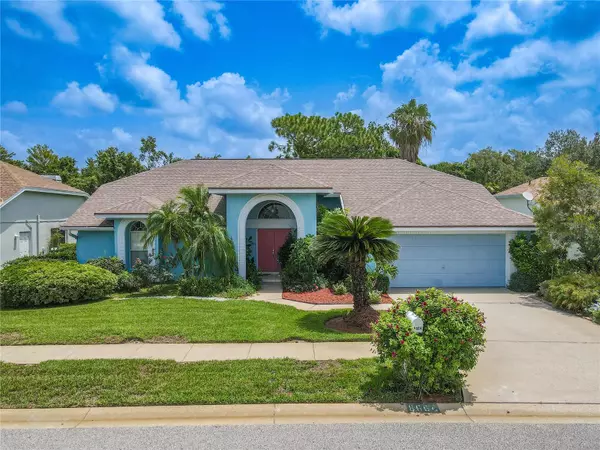Para obtener más información sobre el valor de una propiedad, contáctenos para una consulta gratuita.
8664 ASHBURY DR Hudson, FL 34667
¿Quiere saber lo que puede valer su casa? Póngase en contacto con nosotros para una valoración gratuita.

Nuestro equipo está listo para ayudarle a vender su casa por el precio más alto posible, lo antes posible
Key Details
Sold Price $370,000
Property Type Single Family Home
Sub Type Single Family Residence
Listing Status Sold
Purchase Type For Sale
Square Footage 2,368 sqft
Price per Sqft $156
Subdivision Berkley Woods
MLS Listing ID U8249322
Sold Date 08/13/24
Bedrooms 3
Full Baths 3
HOA Fees $20/ann
HOA Y/N Yes
Originating Board Stellar MLS
Year Built 1991
Annual Tax Amount $1,900
Lot Size 8,276 Sqft
Acres 0.19
Descripción de la propiedad
This beautifully landscaped 3-bedroom, 3-bathroom residence boasts a split floor plan and an inviting lanai with an in-ground pool. As you approach, a covered entryway with double doors, a transom window, and a tile floor welcomes you in, setting the tone for the thoughtful architectural design that allows for ample natural light throughout.
Step inside to discover an open floor plan perfect for entertaining. The living room features high ceilings, recessed lighting, plush carpet, and sliding glass doors that open to the covered patio and lanai. Adjacent to the living room, the dining room offers neutral tones, plush carpeting, and a chandelier that adds a touch of elegance to your dining experience.
The kitchen is open to both the family room and the dinette. It includes an island with storage, a stainless steel sink (with a water purifier), a breakfast bar that seats four, ceramic tile flooring, wood cabinetry, and a full suite of appliances, including a range, microwave, and a French-door refrigerator with a water and ice dispenser.
Highlights: Roof 2016, A/C 2010, Hot Water Heater 2023, Water Softener 2024, Refrigerator 2020, Range/Overn 2023, Dishwasher 2009, Washer 2023, Dryer 2019
The family room is a cozy space featuring vaulted ceilings, a wood-burning fireplace, plush carpet, recessed lighting, and a wall of sliding glass doors that lead to the lanai. This seamless connection to the outdoor space enhances the home's indoor-outdoor living experience.
Retreat to the primary bedroom, which offers high ceilings, a ceiling fan, plush carpeting, and sliding glass doors to the covered patio and lanai. The large walk-in closet provides ample storage, while the ensuite bath boasts a mirrored vanity, dual sinks, a step-down whirlpool tub, a walk-in shower, and a private water closet.
Bedrooms two and three are separated by a spacious hallway, with a full bathroom conveniently located between them. Bedroom two features neutral tones, a plush carpet, a ceiling fan, and a built-in closet. Bedroom three includes similar features, along with a Murphy Bed for added versatility. The second bathroom offers a mirrored vanity with storage, a tub with a shower, and ceramic tile flooring.
The lanai is an oasis for year-round enjoyment, featuring a covered patio with a ceiling fan for plenty of shade. The cool deck surrounds a 16' x 26' pool, and the mature tropical landscaping creates a serene backdrop. The third bathroom, accessible from the lanai, includes a large walk-in shower, ceramic tile, and a vanity with storage.
An al fresco side patio is perfect for morning coffee or evening BBQs, surrounded by tropical plants and fruit trees, including banana, peach, and figs. This home is ideally located close to shopping, dining, parks, beaches, and hospitals, offering convenience and a wonderful lifestyle.
Don't miss the opportunity to make this beautiful house your home!
Location
State FL
County Pasco
Community Berkley Woods
Zoning MPUD
Interior
Interior Features Ceiling Fans(s), Eat-in Kitchen, High Ceilings, Kitchen/Family Room Combo, Living Room/Dining Room Combo, Open Floorplan, Primary Bedroom Main Floor, Solid Surface Counters, Solid Wood Cabinets, Split Bedroom, Thermostat, Vaulted Ceiling(s), Walk-In Closet(s), Window Treatments
Heating Central
Cooling Central Air
Flooring Carpet, Ceramic Tile
Fireplaces Type Family Room, Wood Burning
Fireplace true
Appliance Convection Oven, Dishwasher, Disposal, Dryer, Electric Water Heater, Ice Maker, Microwave, Range, Refrigerator, Washer, Water Purifier, Water Softener
Laundry Electric Dryer Hookup, Inside, Laundry Room, Washer Hookup
Exterior
Exterior Feature Irrigation System, Lighting, Private Mailbox, Rain Gutters, Sidewalk, Sliding Doors
Parking Features Driveway, Garage Door Opener, Ground Level, Off Street
Garage Spaces 2.0
Pool Gunite, In Ground, Lighting, Outside Bath Access, Pool Sweep, Screen Enclosure, Self Cleaning, Tile
Community Features Clubhouse, Pool
Utilities Available Cable Available, Electricity Connected, Phone Available, Public, Sewer Connected, Sprinkler Well, Street Lights, Water Connected
Amenities Available Clubhouse
View Pool, Trees/Woods
Roof Type Shingle
Porch Covered, Front Porch, Patio, Rear Porch, Screened
Attached Garage true
Garage true
Private Pool Yes
Building
Lot Description Landscaped, Level, Near Golf Course, Paved
Story 1
Entry Level One
Foundation Slab
Lot Size Range 0 to less than 1/4
Sewer Public Sewer
Water Public
Architectural Style Florida
Structure Type Stucco
New Construction false
Schools
Elementary Schools Northwest Elementary-Po
Middle Schools Hudson Middle-Po
High Schools Fivay High-Po
Others
Pets Allowed Cats OK, Dogs OK
HOA Fee Include Pool
Senior Community No
Ownership Fee Simple
Monthly Total Fees $48
Acceptable Financing Cash, Conventional
Membership Fee Required Required
Listing Terms Cash, Conventional
Special Listing Condition None
Leer menos

© 2025 My Florida Regional MLS DBA Stellar MLS. All Rights Reserved.
Bought with BHHS FLORIDA PROPERTIES GROUP
