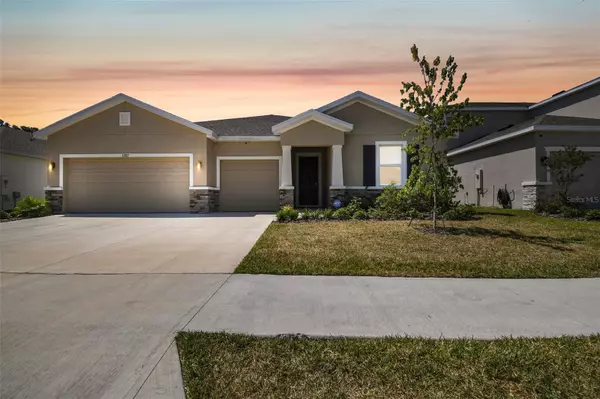Para obtener más información sobre el valor de una propiedad, contáctenos para una consulta gratuita.
3787 AUTUMN AMBER DR Spring Hill, FL 34609
¿Quiere saber lo que puede valer su casa? Póngase en contacto con nosotros para una valoración gratuita.

Nuestro equipo está listo para ayudarle a vender su casa por el precio más alto posible, lo antes posible
Key Details
Sold Price $469,000
Property Type Single Family Home
Sub Type Single Family Residence
Listing Status Sold
Purchase Type For Sale
Square Footage 2,820 sqft
Price per Sqft $166
Subdivision Barrington At Sterling Hill
MLS Listing ID T3524012
Sold Date 08/09/24
Bedrooms 4
Full Baths 3
Half Baths 1
Construction Status No Contingency
HOA Fees $11/ann
HOA Y/N Yes
Originating Board Stellar MLS
Year Built 2022
Annual Tax Amount $1,704
Lot Size 7,405 Sqft
Acres 0.17
Descripción de la propiedad
Welcome to Barrington at Sterling Hill ! This stunning 4 bedroom, 3 and 1/2 bathroom home is now available for sale, offering you the perfect blend of comfort and luxury.Step inside this 2820 square foot home and be amazed by the open floor plan that provides a seamless flow from room to room. The single level floor plan is well designed to maximize space and functionality, making it ideal for both everyday living and entertaining guests.The kitchen is a chef's dream with granite counters, tile flooring, a walk-in pantry, kitchen island, and plenty of natural light streaming in through large windows. The bathrooms are equally impressive with walk-in showers, dual vanities, tile floors, and separate tubs for a spa-like experience.Each room features tray ceilings, large windows, and high ceilings that add to the sense of space and sophistication throughout the house. Step outside to the screened patio and enjoy the fresh air and views of the beautifully landscaped backyard.This new construction home is only 2 years old and features tile flooring and carpet throughout for easy maintenance and durability. With the large 3 car garage, you'll never have to worry about finding a place to park your vehicles. This house truly has it all - from the thoughtful design and high-end finishes to the unbeatable community amenities. The community offers a wealth of amenities through the HOA, including two pools (one Olympic-sized), two playgrounds, a splash pad park, tennis court, basketball court, volleyball court, fitness center, and clubhouse. You'll never run out of things to do right in your own neighborhood!Don't miss out on the opportunity to make this house your forever home. Contact us today to schedule a showing and see for yourself why 3787 Autumn Amber Dr is the perfect place to call home in Spring Hill. Your dream home awaits!
Location
State FL
County Hernando
Community Barrington At Sterling Hill
Zoning PUD
Rooms
Other Rooms Bonus Room
Interior
Interior Features Ceiling Fans(s), Eat-in Kitchen, High Ceilings, Open Floorplan, Primary Bedroom Main Floor, Solid Surface Counters, Split Bedroom, Thermostat, Tray Ceiling(s), Vaulted Ceiling(s), Walk-In Closet(s), Window Treatments
Heating Central, Electric
Cooling Central Air
Flooring Carpet, Ceramic Tile
Furnishings Negotiable
Fireplace false
Appliance Dishwasher, Disposal, Dryer, Electric Water Heater, Ice Maker, Microwave, Range, Refrigerator, Washer
Laundry Inside, Laundry Room
Exterior
Exterior Feature Sidewalk, Sliding Doors
Parking Features Driveway, Garage Door Opener, Oversized
Garage Spaces 3.0
Community Features Clubhouse, Community Mailbox, Deed Restrictions, Fitness Center, Gated Community - No Guard, Park, Playground, Pool, Sidewalks, Tennis Courts
Utilities Available BB/HS Internet Available, Electricity Connected, Sewer Connected, Street Lights, Water Connected
Amenities Available Clubhouse, Fitness Center, Park, Playground, Tennis Court(s)
Roof Type Shingle
Porch Rear Porch, Screened
Attached Garage true
Garage true
Private Pool No
Building
Entry Level One
Foundation Slab
Lot Size Range 0 to less than 1/4
Builder Name D.R. Horton INC
Sewer Public Sewer
Water Public
Structure Type Block
New Construction false
Construction Status No Contingency
Schools
Elementary Schools Pine Grove Elementary School
Middle Schools Powell Middle
High Schools Central High School
Others
Pets Allowed Dogs OK, Yes
HOA Fee Include Pool,Management,Private Road,Recreational Facilities
Senior Community No
Ownership Fee Simple
Monthly Total Fees $11
Acceptable Financing Cash, Conventional, FHA, Other, VA Loan
Membership Fee Required Required
Listing Terms Cash, Conventional, FHA, Other, VA Loan
Special Listing Condition None
Leer menos

© 2025 My Florida Regional MLS DBA Stellar MLS. All Rights Reserved.
Bought with EXP REALTY, LLC
