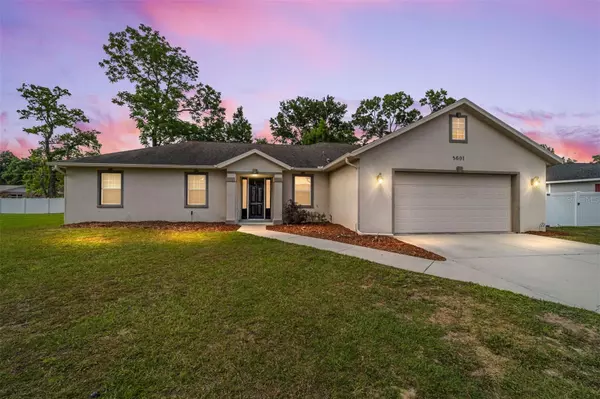Para obtener más información sobre el valor de una propiedad, contáctenos para una consulta gratuita.
5601 SE 4TH PL Ocala, FL 34480
¿Quiere saber lo que puede valer su casa? Póngase en contacto con nosotros para una valoración gratuita.

Nuestro equipo está listo para ayudarle a vender su casa por el precio más alto posible, lo antes posible
Key Details
Sold Price $307,000
Property Type Single Family Home
Sub Type Single Family Residence
Listing Status Sold
Purchase Type For Sale
Square Footage 1,814 sqft
Price per Sqft $169
Subdivision Hi-Cliff Heights
MLS Listing ID OM672428
Sold Date 08/06/24
Bedrooms 4
Full Baths 2
Construction Status Financing,Inspections
HOA Y/N No
Originating Board Stellar MLS
Year Built 2007
Annual Tax Amount $4,334
Lot Size 10,454 Sqft
Acres 0.24
Lot Dimensions 105x100
Descripción de la propiedad
Wonderful home in such a private location! Extra roomy kitchen with great cabinet space and granite counters. Open floor plan, vinyl privacy fenced backyard with paver patio. Master bedroom is extra large w/ walk in closet, Inside laundry room w/ laundry sink. Dining room could also be utilized as office.
Welcome to your slice of paradise! Nestled in a private neighborhood, this wonderful home offers the perfect blend of comfort and convenience. Step into the heart of the home, where an extra roomy kitchen awaits, boasting ample cabinet space and stunning granite countertops. The open floor plan creates a spacious and inviting area. Outside is complete with a vinyl privacy fenced backyard and a charming paver patio, perfect for enjoying the Florida sunshine.
Retreat to the spacious master bedroom, which boasts generous proportions and a convenient walk-in closet, providing ample storage space for your belongings. The inside laundry room with a laundry sink adds a touch of practicality to your home.
With its flexible layout, the dining room can easily be transformed into a home office or versatile space to suit your needs.
SELLER HAS AGREED TO REPLACE ROOF AT TIME OF SUCCESSFUL CLOSING!!
Location
State FL
County Marion
Community Hi-Cliff Heights
Zoning X
Rooms
Other Rooms Formal Dining Room Separate, Great Room, Inside Utility
Interior
Interior Features Ceiling Fans(s), High Ceilings, Kitchen/Family Room Combo, Primary Bedroom Main Floor, Split Bedroom, Walk-In Closet(s), Window Treatments
Heating Central
Cooling Central Air
Flooring Carpet, Laminate, Tile, Wood
Furnishings Unfurnished
Fireplace false
Appliance Dishwasher, Dryer, Microwave, Range, Refrigerator, Washer
Laundry Inside, Laundry Room
Exterior
Exterior Feature Private Mailbox, Sidewalk, Sliding Doors
Parking Features Driveway, Garage Door Opener
Garage Spaces 2.0
Fence Fenced
Utilities Available Electricity Connected, Natural Gas Connected, Water Connected
Roof Type Shingle
Porch Patio
Attached Garage true
Garage true
Private Pool No
Building
Entry Level One
Foundation Slab
Lot Size Range 0 to less than 1/4
Sewer Septic Tank
Water Public
Structure Type Block,Stucco
New Construction false
Construction Status Financing,Inspections
Schools
Elementary Schools Ward-Highlands Elem. School
Middle Schools Fort King Middle School
High Schools Forest High School
Others
Pets Allowed Cats OK, Dogs OK
Senior Community No
Ownership Fee Simple
Acceptable Financing Cash, Conventional, FHA, VA Loan
Listing Terms Cash, Conventional, FHA, VA Loan
Special Listing Condition None
Leer menos

© 2025 My Florida Regional MLS DBA Stellar MLS. All Rights Reserved.
Bought with SELLSTATE NEXT GENERATION REAL
