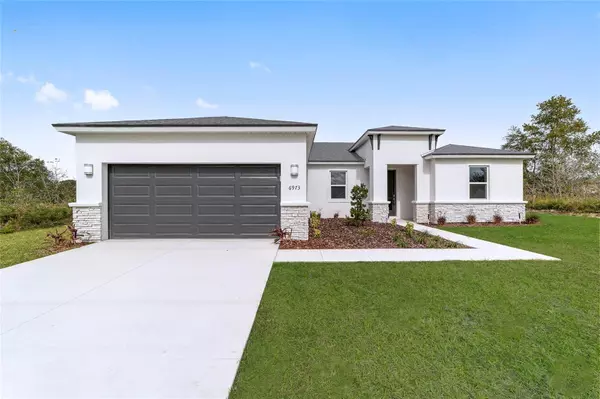Para obtener más información sobre el valor de una propiedad, contáctenos para una consulta gratuita.
17145 SW 41ST CT Ocala, FL 34473
¿Quiere saber lo que puede valer su casa? Póngase en contacto con nosotros para una valoración gratuita.

Nuestro equipo está listo para ayudarle a vender su casa por el precio más alto posible, lo antes posible
Key Details
Sold Price $334,900
Property Type Single Family Home
Sub Type Single Family Residence
Listing Status Sold
Purchase Type For Sale
Square Footage 1,787 sqft
Price per Sqft $187
Subdivision Marion Oaks Un 06
MLS Listing ID OM673703
Sold Date 08/07/24
Bedrooms 4
Full Baths 2
HOA Y/N No
Originating Board Stellar MLS
Year Built 2024
Annual Tax Amount $313
Lot Size 10,454 Sqft
Acres 0.24
Lot Dimensions 85x125
Descripción de la propiedad
One or more photo(s) has been virtually staged. Under Construction. MOVE-IN READY! UP TO $10K in closing costs incentives offered! No HOA, No CDD. Standard features of this home are 42” real wood soft close cabinets, quartz countertops, luxury tile plank flooring, 9'4” ceilings, large walk-in closets, irrigation system, spacious open floor plan, Energy Star S/S appliances, double pane low emission windows that help control your home's internal temperature and reduce noise pollution, LED lighting, high performance 16 SEER HVAC unit. Designer landscaping and a 10-year structural warranty by Maverick. Lastly, an *optional* solar system with eligibility for up to a ~$5K tax credit. Pictures are from a previously built model.
Location
State FL
County Marion
Community Marion Oaks Un 06
Zoning R1
Interior
Interior Features Open Floorplan, Solid Wood Cabinets, Stone Counters, Thermostat, Walk-In Closet(s)
Heating Central
Cooling Central Air
Flooring Ceramic Tile
Fireplace false
Appliance Dishwasher, Disposal, Microwave, Range, Refrigerator
Laundry Electric Dryer Hookup, Laundry Room, Washer Hookup
Exterior
Exterior Feature Irrigation System
Garage Spaces 2.0
Community Features Deed Restrictions
Utilities Available Public
Roof Type Shingle
Attached Garage true
Garage true
Private Pool No
Building
Entry Level One
Foundation Slab
Lot Size Range 0 to less than 1/4
Builder Name Brite Homes
Sewer Septic Tank
Water Public
Structure Type Block,Concrete,Stone,Stucco
New Construction true
Schools
Elementary Schools Sunrise Elementary School-M
Middle Schools Horizon Academy/Mar Oaks
High Schools Dunnellon High School
Others
Pets Allowed Yes
Senior Community No
Ownership Fee Simple
Acceptable Financing Cash, Conventional, FHA, USDA Loan, VA Loan
Listing Terms Cash, Conventional, FHA, USDA Loan, VA Loan
Special Listing Condition None
Leer menos

© 2025 My Florida Regional MLS DBA Stellar MLS. All Rights Reserved.
Bought with LA ROSA REALTY KISSIMMEE


