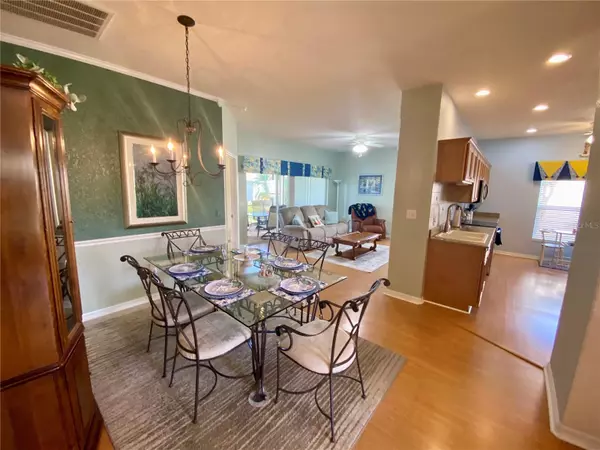Para obtener más información sobre el valor de una propiedad, contáctenos para una consulta gratuita.
4473 STRATHMORE DR Lake Wales, FL 33859
¿Quiere saber lo que puede valer su casa? Póngase en contacto con nosotros para una valoración gratuita.

Nuestro equipo está listo para ayudarle a vender su casa por el precio más alto posible, lo antes posible
Key Details
Sold Price $307,000
Property Type Single Family Home
Sub Type Single Family Residence
Listing Status Sold
Purchase Type For Sale
Square Footage 1,503 sqft
Price per Sqft $204
Subdivision Lake Ashton Golf Club Ph Iii-A
MLS Listing ID P4930321
Sold Date 08/05/24
Bedrooms 2
Full Baths 2
Construction Status Inspections
HOA Fees $5/ann
HOA Y/N Yes
Originating Board Stellar MLS
Year Built 2005
Annual Tax Amount $4,394
Lot Size 6,098 Sqft
Acres 0.14
Descripción de la propiedad
TURN-KEY FLORIDA HOME with MOTIVATED SELLER!! This is a must see FULLY FURNISHED home INCLUDING Golf Cart, dishes, towels, decorative items and everything you need. Just pack your clothes and come enjoy this Essex floor plan with 2 Bedrooms PLUS a Den and 2 car attached garage. The home features quality laminate flooring throughout the entire house with the exception of plush carpet in the guest bedroom and tile flooring in both bathrooms. Upgrades include the following: New Roof 2022, New Hot Water Heater 2022, New AC Heat Pump 2022, Interior painted 2022, & Epoxy garage floor 2022. You will find stainless steel appliances in the kitchen including a French door refrigerator with a flex drawer and bottom freezer, bosch dishwasher, an abundance of wood cabinetry, stone counters, Tile backsplash, some pullout shelves, 2 pantries; which you could easily convert the large one into a laundry closet as the original floorplan had it set up. Primary bedroom features a large walk in closet, en suite with oversized vanity offering two sinks, walk in shower with glass sliding doors. You will love all the natural lighting from the sliding doors in primary bedroom that offer easy access to the screened in lanai where you will find patio pavers, ceiling fan with light, and featuring lush landscaping behind the home for complete privacy. The entire guest suite can be made private with a pocket door closing off entry way. The yard has a full sprinkler system that operates off a separate water meter for additional cost savings. This is a must see….Move in ready home waiting for you! Make your appointment today and don't miss out on this turn key ready home. Lake Ashton has two 18 hole golf courses, two restaurants, two clubhouses, an indoor pool, outdoor pool, pickleball, tennis, shuffleboard, bowling alley, movie theatre and so much more you must tour the community to appreciate!
Location
State FL
County Polk
Community Lake Ashton Golf Club Ph Iii-A
Zoning RES
Rooms
Other Rooms Den/Library/Office
Interior
Interior Features Ceiling Fans(s), Eat-in Kitchen, Living Room/Dining Room Combo, Stone Counters, Window Treatments
Heating Electric
Cooling Central Air
Flooring Laminate
Fireplace false
Appliance Dishwasher, Disposal, Dryer, Electric Water Heater, Microwave, Range, Refrigerator, Washer
Laundry In Garage
Exterior
Exterior Feature Private Mailbox, Rain Gutters
Parking Features Garage Door Opener
Garage Spaces 2.0
Utilities Available Cable Connected, Electricity Connected, Phone Available, Sewer Connected, Street Lights, Underground Utilities, Water Connected
Water Access 1
Water Access Desc Lake,Pond
View Garden
Roof Type Shingle
Porch Rear Porch, Screened
Attached Garage true
Garage true
Private Pool No
Building
Lot Description City Limits, Landscaped, Level, Near Golf Course, Paved
Story 1
Entry Level One
Foundation Slab
Lot Size Range 0 to less than 1/4
Sewer Public Sewer
Water Public
Architectural Style Contemporary
Structure Type Block,Stucco
New Construction false
Construction Status Inspections
Others
Pets Allowed Yes
Senior Community Yes
Ownership Fee Simple
Monthly Total Fees $17
Acceptable Financing Cash, Conventional, FHA, Other, VA Loan
Membership Fee Required Required
Listing Terms Cash, Conventional, FHA, Other, VA Loan
Num of Pet 2
Special Listing Condition None
Leer menos

© 2025 My Florida Regional MLS DBA Stellar MLS. All Rights Reserved.
Bought with KELLER WILLIAMS REALTY SMART


