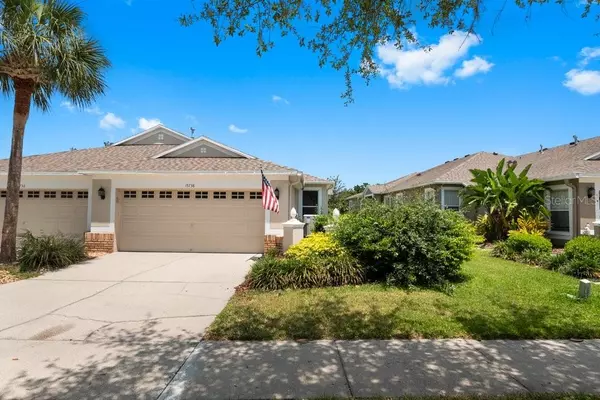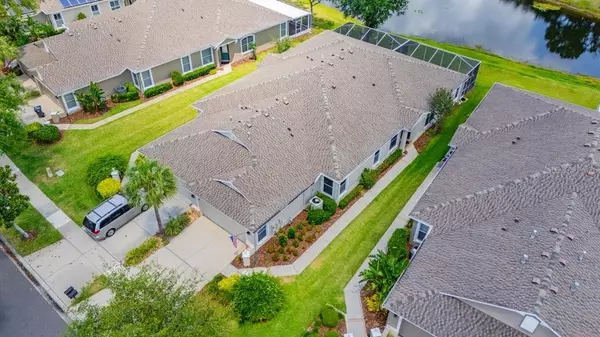Para obtener más información sobre el valor de una propiedad, contáctenos para una consulta gratuita.
15738 PHOEBEPARK AVE Lithia, FL 33547
¿Quiere saber lo que puede valer su casa? Póngase en contacto con nosotros para una valoración gratuita.

Nuestro equipo está listo para ayudarle a vender su casa por el precio más alto posible, lo antes posible
Key Details
Sold Price $395,000
Property Type Single Family Home
Sub Type Villa
Listing Status Sold
Purchase Type For Sale
Square Footage 1,828 sqft
Price per Sqft $216
Subdivision Fishhawk Ranch Ph 2 Parcel Z
MLS Listing ID T3523247
Sold Date 08/02/24
Bedrooms 3
Full Baths 2
Construction Status Inspections
HOA Fees $260/mo
HOA Y/N Yes
Originating Board Stellar MLS
Year Built 2005
Annual Tax Amount $4,301
Lot Size 4,791 Sqft
Acres 0.11
Lot Dimensions 35.0X135.0
Descripción de la propiedad
GORGEOUS CONSERVATION VIEWS!! Welcome Home to Maintenance FREE - Resort Style Living! Come see this Gorgeous Villa located on a Premium Conservation buffered Homesite in a GATED Enclave of FISHHAWK RANCH! A Dynamite One Story plan with 3 beds 2 Full baths 2 car garage boasting Fabulous Pond and Conservation views! Special Features include wood laminate floors, trey ceilings, a 10x10 extended master suite sitting area w/sliders to the Covered/Screened Lanai. There are also sliders from the living room to your outdoor private patioi! The Doral floorplan has very generously sized rooms with high ceilings. Meticulously Maintained. Here is Your opportunity to own a Fishhawk Villa on a desired lot in a Gated villa subdivisions*Phoebepark has an exclusive intimate community pool for Phoebe residents only PLUS the new residents will enjoy all of the Fishhawk amenities in phases 1,2 and 3 of FishHawk Ranch. Miles of walking trails, Aquatic center, tennis, Pickle Ball, and so much more! Recycled water for the sprinkler system. Grounds and exterior care are included in the monthly fee. Resort Style Living. CDD fees are included in the tax bill. Located in the Heart of Phase II, just steps to Paved Trails, POOLS, Fitness Centers, Tennis Courts, Osprey Club,The Aquatic Club and Park Square Restaurants/Shops/Events. 'A' Rated schools and World Class amenities, Fishhawk Ranch is a Great place to call HOME! You will Enjoy Resort Style Living just short drive to Several Area Golf Courses, Tampa, Sarasota, Orlando, Disney and World Class / Sugar Sand Beaches!
Location
State FL
County Hillsborough
Community Fishhawk Ranch Ph 2 Parcel Z
Zoning PD-MU
Rooms
Other Rooms Great Room, Inside Utility
Interior
Interior Features Ceiling Fans(s), Crown Molding, Eat-in Kitchen, Living Room/Dining Room Combo, Open Floorplan, Primary Bedroom Main Floor, Solid Surface Counters, Split Bedroom, Tray Ceiling(s), Walk-In Closet(s)
Heating Central
Cooling Central Air
Flooring Carpet, Ceramic Tile, Laminate
Fireplace false
Appliance Dishwasher, Disposal, Microwave, Range, Refrigerator
Laundry Inside
Exterior
Exterior Feature Irrigation System, Private Mailbox, Rain Gutters, Sliding Doors, Sprinkler Metered
Parking Features Driveway, Garage Door Opener, Guest
Garage Spaces 2.0
Community Features Clubhouse, Deed Restrictions, Dog Park, Fitness Center, Gated Community - No Guard, Park, Playground, Pool, Restaurant, Sidewalks, Tennis Courts, Wheelchair Access
Utilities Available BB/HS Internet Available, Cable Available, Electricity Connected, Public, Sewer Connected, Sprinkler Recycled, Street Lights, Underground Utilities, Water Connected
Amenities Available Basketball Court, Clubhouse, Fitness Center, Gated, Maintenance, Park, Pickleball Court(s), Playground, Pool, Recreation Facilities, Security, Tennis Court(s), Trail(s)
View Y/N 1
View Trees/Woods, Water
Roof Type Shingle
Porch Covered, Rear Porch, Screened
Attached Garage true
Garage true
Private Pool No
Building
Lot Description Conservation Area, In County, Landscaped, Level, Near Golf Course, Sidewalk, Paved
Entry Level One
Foundation Slab
Lot Size Range 0 to less than 1/4
Sewer Public Sewer
Water Public
Architectural Style Contemporary
Structure Type Block,Stucco
New Construction false
Construction Status Inspections
Schools
Elementary Schools Fishhawk Creek-Hb
Middle Schools Randall-Hb
High Schools Newsome-Hb
Others
Pets Allowed Cats OK, Dogs OK, Yes
HOA Fee Include Pool,Maintenance Grounds,Recreational Facilities,Security
Senior Community No
Ownership Fee Simple
Monthly Total Fees $270
Acceptable Financing Cash, Conventional, FHA, VA Loan
Membership Fee Required Required
Listing Terms Cash, Conventional, FHA, VA Loan
Special Listing Condition None
Leer menos

© 2025 My Florida Regional MLS DBA Stellar MLS. All Rights Reserved.
Bought with SIGNATURE REALTY ASSOCIATES


