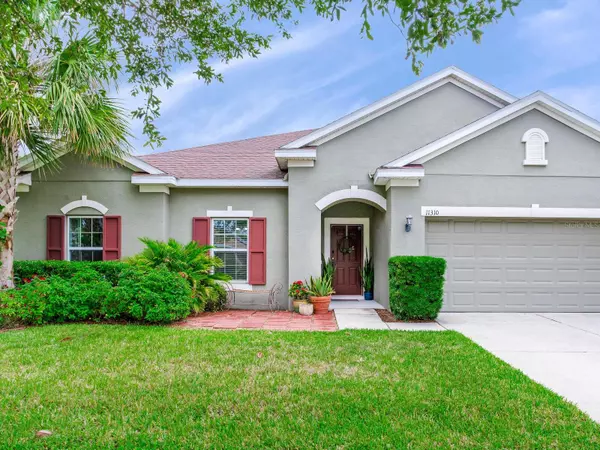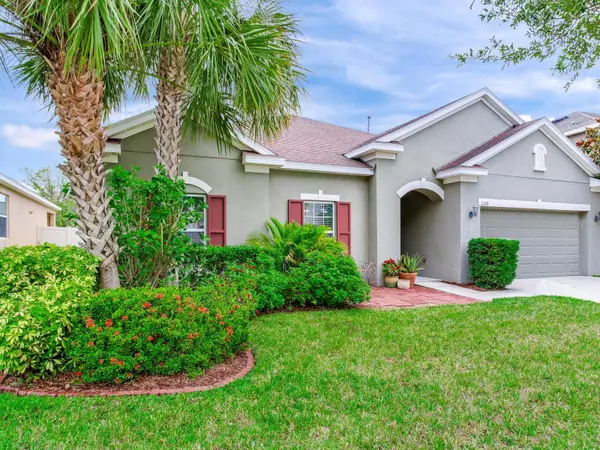Para obtener más información sobre el valor de una propiedad, contáctenos para una consulta gratuita.
11310 SCRIBNER STATION LN Lithia, FL 33547
¿Quiere saber lo que puede valer su casa? Póngase en contacto con nosotros para una valoración gratuita.

Nuestro equipo está listo para ayudarle a vender su casa por el precio más alto posible, lo antes posible
Key Details
Sold Price $512,500
Property Type Single Family Home
Sub Type Single Family Residence
Listing Status Sold
Purchase Type For Sale
Square Footage 2,249 sqft
Price per Sqft $227
Subdivision Channing Park
MLS Listing ID T3525774
Sold Date 08/02/24
Bedrooms 3
Full Baths 2
HOA Fees $125/qua
HOA Y/N Yes
Originating Board Stellar MLS
Year Built 2013
Annual Tax Amount $8,073
Lot Size 8,712 Sqft
Acres 0.2
Lot Dimensions 63.0X136.0
Descripción de la propiedad
Your dream home has just hit the market! This beautifully built Taylor Morrison home will easily speak "forever" to you! The floorplan is open and inviting, the bedrooms are generous, and the design is perfect for indoor/outdoor living. When you walk in the front door you will be met by freshly painted walls, tile and luxury vinyl throughout along with upgraded lighting. You'll pass a front office, proper foyer and an oversized bonus area that can be used as a media room, homeschool area, formal dining, or 4th bedroom. The central part of this home is remarkable. The living room is oversized with windows overlooking the back yard, and it features a tray ceiling with surround sound that extends throughout the home. The kitchen boasts an enormous center island, granite countertops, stainless steel appliances, 42" wood cabinets and a walk -in pantry. It also has both gas and electric so any chef will love it! There is seating at the island as well as the dining area...better yet... step through the magical sliding glass doors to your backyard oasis! Coffee or dinner would be perfect outside! The owner extended the patio to 30 feet, added stone paver flooring, SUNSHADE blinds, and ceiling fans. The pavers were also extended into a 15x15 outdoor patio that is ready for a fire pit and it overlooks the perfect spot for a pool! The yard is large and surrounded by beautiful vinyl fencing that the owner completed. Back inside, this home has an indoor utility/laundry room with a butcher block folding counter and shelving, and it is NOT off the kitchen. The master suite is located separately from the secondary bedrooms and features a tray ceiling, large walk-in closet, and an En-suite bathroom with dual sinks, garden tub, separate shower stall and private toilet. All the bathrooms have granite and tile installed, and all bedrooms have ceiling fans. The Media room has barn doors designed to fit the style of the home. Come and see it for yourself. Your new home is waiting for you to enjoy! Channing Park community is premier with amenities. The club house includes hosting facilities as well as a workout room, resort pool, skate park, playground, and dog park!
Location
State FL
County Hillsborough
Community Channing Park
Zoning PD
Rooms
Other Rooms Bonus Room, Den/Library/Office, Inside Utility, Media Room, Storage Rooms
Interior
Interior Features Ceiling Fans(s), Eat-in Kitchen, High Ceilings, In Wall Pest System, Open Floorplan, Other, Primary Bedroom Main Floor, Solid Wood Cabinets, Split Bedroom, Stone Counters, Thermostat, Tray Ceiling(s), Walk-In Closet(s)
Heating Central
Cooling Central Air
Flooring Luxury Vinyl, Tile
Fireplace false
Appliance Dishwasher, Disposal, Dryer, Microwave, Range, Refrigerator, Washer
Laundry Corridor Access, Electric Dryer Hookup, Inside, Laundry Room, Other
Exterior
Exterior Feature Irrigation System, Lighting, Other, Private Mailbox, Rain Gutters, Shade Shutter(s), Sidewalk, Sliding Doors
Parking Features Driveway, Ground Level
Garage Spaces 2.0
Fence Vinyl
Community Features Deed Restrictions, Fitness Center, Park, Pool, Sidewalks
Utilities Available Cable Available, Electricity Connected, Natural Gas Connected
Amenities Available Pool, Recreation Facilities
Roof Type Shingle
Porch Covered, Front Porch, Other, Patio, Rear Porch, Screened
Attached Garage true
Garage true
Private Pool No
Building
Lot Description In County, Level, Private, Sidewalk
Entry Level One
Foundation Block
Lot Size Range 0 to less than 1/4
Builder Name Taylor Morrison
Sewer Public Sewer
Water Public
Architectural Style Contemporary
Structure Type Block,Stucco
New Construction false
Schools
Elementary Schools Fishhawk Creek-Hb
Middle Schools Barrington Middle
High Schools Newsome-Hb
Others
Pets Allowed Yes
Senior Community No
Ownership Fee Simple
Monthly Total Fees $125
Acceptable Financing Cash, Conventional, FHA
Membership Fee Required Required
Listing Terms Cash, Conventional, FHA
Special Listing Condition None
Leer menos

© 2025 My Florida Regional MLS DBA Stellar MLS. All Rights Reserved.
Bought with WESTON GROUP


