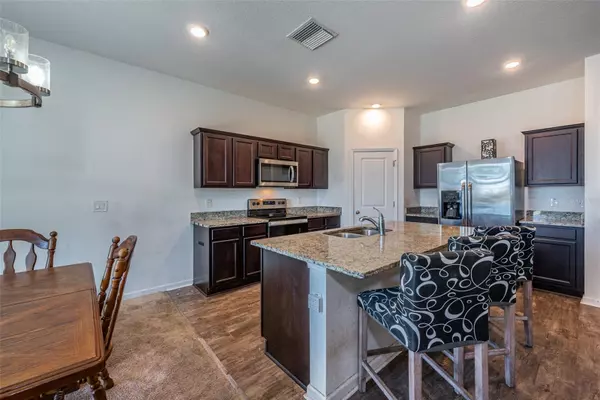Para obtener más información sobre el valor de una propiedad, contáctenos para una consulta gratuita.
826 HIGHGATE OAKS PL Seffner, FL 33584
¿Quiere saber lo que puede valer su casa? Póngase en contacto con nosotros para una valoración gratuita.

Nuestro equipo está listo para ayudarle a vender su casa por el precio más alto posible, lo antes posible
Key Details
Sold Price $435,000
Property Type Single Family Home
Sub Type Single Family Residence
Listing Status Sold
Purchase Type For Sale
Square Footage 2,702 sqft
Price per Sqft $160
Subdivision Imperial Oaks Ph 1
MLS Listing ID T3525001
Sold Date 07/31/24
Bedrooms 5
Full Baths 3
Half Baths 1
Construction Status Financing,Inspections
HOA Fees $90/qua
HOA Y/N Yes
Originating Board Stellar MLS
Year Built 2020
Annual Tax Amount $5,271
Lot Size 0.500 Acres
Acres 0.5
Descripción de la propiedad
WOW, Instant Equity Potential with installation of new carpets and a coat of paint! Under $440k for a 5 bedroom | 3.5 bath | 2,702 Sq Ft home built in 2020 on a half acre corner lot! This family home has an oversized, covered front porch to welcome your guests and an abundance of entertaining space on the first floor. Inside the front door is a living room (ideal space for a den or an office) and a family room that opens to a gourmet kitchen showcasing granite counters and a large island with a sink and additional storage & seating, plus a large walk-in pantry. The kitchen has a large eat-in area with a view of the enormous fenced backyard. There is a first floor bedroom with an en-suite bathroom and walk-in closet that is perfect for guests or multi-generational family that want privacy without climbing stairs to the 2nd level. There is also a convenient half bathroom downstairs. At the top of the stairs, you enter into the LOFT/Bonus room with high ceilings and plenty of natural light. The 2nd level also has 4 bedrooms, 2 full bathrooms and a convenient laundry room. The primary bedroom features a walk-in closet and ensuite bathroom with a large shower, + another bonus space that could be a second, larger walk-in closet, office, or on-suite nursery. All of the secondary bedrooms are roomy and have walk-in closets. Starlight Homes thoughtfully designed these single-family homes in Imperial Oaks on 100-foot wide, oversized lots making this the perfect location for families of all sizes. Located near I-75 and I-4, you're a short drive away from schools, beaches, restaurants, shopping and the nightlife of Tampa Bay.
Location
State FL
County Hillsborough
Community Imperial Oaks Ph 1
Zoning PD
Interior
Interior Features Ceiling Fans(s), Eat-in Kitchen, High Ceilings, Kitchen/Family Room Combo, Open Floorplan, PrimaryBedroom Upstairs
Heating Central, Electric
Cooling Central Air
Flooring Carpet, Luxury Vinyl
Furnishings Unfurnished
Fireplace false
Appliance Dishwasher, Disposal, Electric Water Heater, Microwave, Range, Refrigerator
Laundry Laundry Room, Upper Level
Exterior
Exterior Feature Irrigation System
Garage Spaces 2.0
Community Features Community Mailbox, Deed Restrictions, Sidewalks
Utilities Available Cable Available, Electricity Connected, Fire Hydrant, Sewer Connected, Street Lights, Water Connected
Roof Type Shingle
Attached Garage true
Garage true
Private Pool No
Building
Lot Description Corner Lot, In County, Landscaped, Level, Sidewalk, Paved
Story 2
Entry Level Two
Foundation Slab
Lot Size Range 1/2 to less than 1
Sewer Public Sewer
Water Public
Structure Type Vinyl Siding,Wood Frame
New Construction false
Construction Status Financing,Inspections
Others
Pets Allowed Yes
Senior Community No
Ownership Fee Simple
Monthly Total Fees $90
Acceptable Financing Assumable, Cash, Conventional, FHA, VA Loan
Membership Fee Required Required
Listing Terms Assumable, Cash, Conventional, FHA, VA Loan
Special Listing Condition None
Leer menos

© 2025 My Florida Regional MLS DBA Stellar MLS. All Rights Reserved.
Bought with BHHS FLORIDA PROPERTIES GROUP


