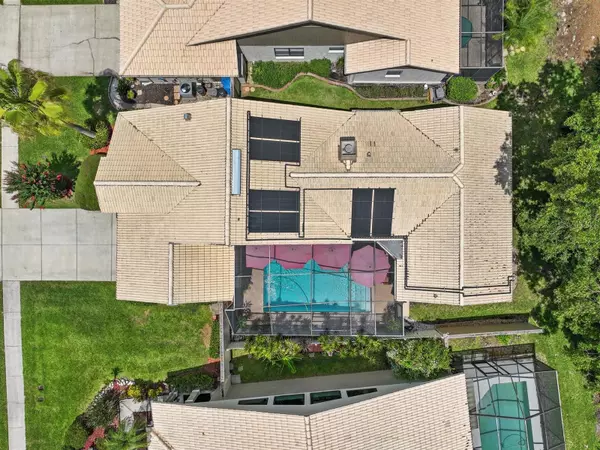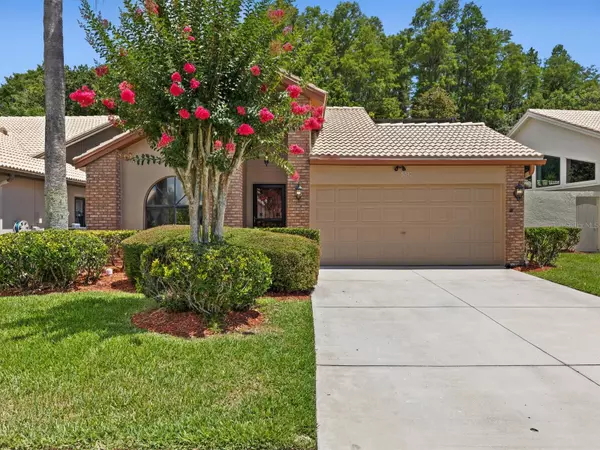Para obtener más información sobre el valor de una propiedad, contáctenos para una consulta gratuita.
5512 GREYSTON ST Palm Harbor, FL 34685
¿Quiere saber lo que puede valer su casa? Póngase en contacto con nosotros para una valoración gratuita.

Nuestro equipo está listo para ayudarle a vender su casa por el precio más alto posible, lo antes posible
Key Details
Sold Price $549,400
Property Type Single Family Home
Sub Type Single Family Residence
Listing Status Sold
Purchase Type For Sale
Square Footage 1,572 sqft
Price per Sqft $349
Subdivision Chattam Landing Ph I
MLS Listing ID U8247527
Sold Date 07/26/24
Bedrooms 3
Full Baths 2
Construction Status Financing,Inspections
HOA Fees $166/mo
HOA Y/N Yes
Originating Board Stellar MLS
Year Built 1988
Annual Tax Amount $3,656
Lot Size 6,534 Sqft
Acres 0.15
Lot Dimensions 48x132
Descripción de la propiedad
Welcome to your serene oasis in the beautiful gated community of Ridgemoor! This meticulously maintained home features a solar and electric heated pool with a newly pressure-cleaned, treated, and painted pool deck. The lanai screen has also been freshly cleaned and treated, creating a perfect space for relaxation. The property includes a new pool vacuum, ensuring your pool is always pristine. The garage is equipped with an electric garage door opener and a versatile Rubbermaid shelving system. Inside, the home boasts updated light fixtures in the kitchen and dining area, easy-care tile throughout, and engineered barn wood floors in the bedrooms. The attic offers convenient storage with a drop-down ladder, and the home includes the standard appliances along with the washer, dryer, deep freezer and microwave. Climate control is managed by a state-of-the-art Nest system, which also monitors CO2 and smoke. The functional fireplace has been recently serviced, and the air conditioning system has a new motor and has been thoroughly cleaned. The home is equipped with UV filter film on all windows in the living and dining areas, upgraded Gerber commercial-grade quiet-close toilets, and ceiling fans in all bedrooms and the living area. Additional features include two included televisions, barstools, and outdoor lanai lights and fans. The HOA provides yard service, trash collection, recycling, general maintenance, and access to tennis courts, a playground, walking and bike trails. All this set in a tranquil, forested environment with frequent wildlife sightings. This community of 90 homes is quiet and friendly, where neighbors look out for each other. The open floor plan, breakfast bar, and French doors leading to the lanai make this home perfect for entertaining. Enjoy your mornings with the sounds of nature and your evenings in a peaceful, serene setting. This home truly offers a retreat from the hustle and bustle, providing beauty and tranquility in every detail.
Location
State FL
County Pinellas
Community Chattam Landing Ph I
Zoning RPD-2.5_1.0
Interior
Interior Features Ceiling Fans(s), Eat-in Kitchen, High Ceilings, Living Room/Dining Room Combo, Open Floorplan, Primary Bedroom Main Floor, Stone Counters, Vaulted Ceiling(s), Walk-In Closet(s)
Heating Central, Electric
Cooling Central Air
Flooring Hardwood, Tile
Fireplaces Type Living Room, Wood Burning
Fireplace true
Appliance Dishwasher, Disposal, Dryer, Electric Water Heater, Freezer, Microwave, Range, Refrigerator, Washer
Laundry In Garage, Washer Hookup
Exterior
Exterior Feature Courtyard, French Doors, Irrigation System, Lighting, Private Mailbox, Sidewalk
Garage Spaces 2.0
Pool Child Safety Fence, Gunite, Heated, In Ground, Outside Bath Access, Screen Enclosure, Solar Heat
Community Features Buyer Approval Required, Deed Restrictions, Gated Community - No Guard, Playground, Tennis Courts
Utilities Available BB/HS Internet Available, Cable Available, Electricity Connected, Public, Sewer Connected, Underground Utilities
View Trees/Woods
Roof Type Tile
Attached Garage true
Garage true
Private Pool Yes
Building
Lot Description Conservation Area, In County, Landscaped, Sidewalk, Paved, Private
Story 1
Entry Level One
Foundation Slab
Lot Size Range 0 to less than 1/4
Sewer Public Sewer
Water Public
Structure Type Block,Stucco
New Construction false
Construction Status Financing,Inspections
Schools
Elementary Schools Cypress Woods Elementary-Pn
Middle Schools Carwise Middle-Pn
High Schools East Lake High-Pn
Others
Pets Allowed Breed Restrictions, Size Limit, Yes
HOA Fee Include Escrow Reserves Fund,Maintenance Grounds,Management,Private Road,Trash
Senior Community No
Pet Size Large (61-100 Lbs.)
Ownership Fee Simple
Monthly Total Fees $236
Acceptable Financing Cash, Conventional
Membership Fee Required Required
Listing Terms Cash, Conventional
Num of Pet 2
Special Listing Condition None
Leer menos

© 2025 My Florida Regional MLS DBA Stellar MLS. All Rights Reserved.
Bought with PAULINE IVY NIGELS


