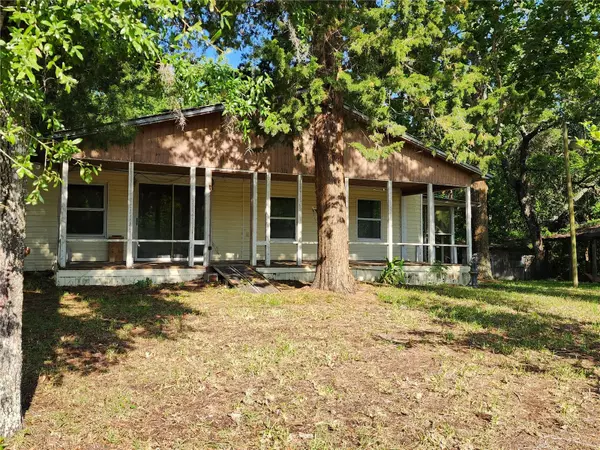Para obtener más información sobre el valor de una propiedad, contáctenos para una consulta gratuita.
22295 43RD DR Lake City, FL 32024
¿Quiere saber lo que puede valer su casa? Póngase en contacto con nosotros para una valoración gratuita.

Nuestro equipo está listo para ayudarle a vender su casa por el precio más alto posible, lo antes posible
Key Details
Sold Price $162,000
Property Type Single Family Home
Sub Type Single Family Residence
Listing Status Sold
Purchase Type For Sale
Square Footage 1,280 sqft
Price per Sqft $126
Subdivision Suwannee Ranchette Devel
MLS Listing ID GC521592
Sold Date 07/24/24
Bedrooms 2
Full Baths 1
Half Baths 1
Construction Status Inspections
HOA Y/N No
Originating Board Stellar MLS
Year Built 1965
Annual Tax Amount $1,400
Lot Size 5.000 Acres
Acres 5.0
Descripción de la propiedad
**Charming Fixer-Upper with Tremendous Potential in Suwannee Ranchettes**
Discover the opportunity to own a classic 1965 single-family residence nestled on a sprawling 5-acre lot in the serene Suwannee Ranchettes community. This two-bedroom, 1.5-bathroom home features a durable metal roof, a cozy fireplace for those chilly evenings, and a cellar (See Remarks), perfect for additional storage or a unique renovation project.
Furthermore, rest assured that these 5 acres meet zoning and building regulation changes implemented after 1991, ensuring compliance and ease for any future development or renovation plans.
Enjoy the exclusive option to join the Three Rivers Estates community. offering access to the picturesque Ichetucknee and Santa Fe rivers. Membership to this esteemed community is available with paid fees, enhancing your lifestyle with riverfront recreation and scenic beauty.
Whether you're a renovator looking for your next project or seeking a peaceful retreat, this property offers endless possibilities to craft your dream home. Embrace the potential and make this diamond in the rough your own! Home sold AS-IS!
Location
State FL
County Suwannee
Community Suwannee Ranchette Devel
Zoning A-1
Rooms
Other Rooms Family Room, Inside Utility
Interior
Interior Features Ceiling Fans(s), Eat-in Kitchen, Open Floorplan, Primary Bedroom Main Floor, Thermostat
Heating Central, Electric
Cooling Central Air
Flooring Carpet, Laminate, Vinyl
Fireplaces Type Family Room, Wood Burning
Fireplace true
Appliance Dryer, Refrigerator, Washer
Laundry Electric Dryer Hookup, Inside
Exterior
Exterior Feature Storage
Parking Features Boat, Driveway, Golf Cart Parking, Ground Level, Guest, Off Street, On Street, Open
Fence Fenced
Utilities Available BB/HS Internet Available, Electricity Available, Electricity Connected, Phone Available, Private, Sewer Connected, Water Connected
View Trees/Woods
Roof Type Metal
Porch Covered, Enclosed, Front Porch, Porch, Screened, Side Porch
Garage false
Private Pool No
Building
Lot Description Cleared, Corner Lot, In County, Unpaved, Unincorporated
Entry Level One
Foundation Pillar/Post/Pier
Lot Size Range 5 to less than 10
Sewer Septic Tank
Water Well
Structure Type Vinyl Siding
New Construction false
Construction Status Inspections
Schools
Elementary Schools Branford Elementary School
High Schools Branford High School
Others
Pets Allowed Yes
Senior Community No
Ownership Fee Simple
Acceptable Financing Cash, Conventional
Listing Terms Cash, Conventional
Special Listing Condition None
Leer menos

© 2025 My Florida Regional MLS DBA Stellar MLS. All Rights Reserved.
Bought with EXP REALTY LLC


