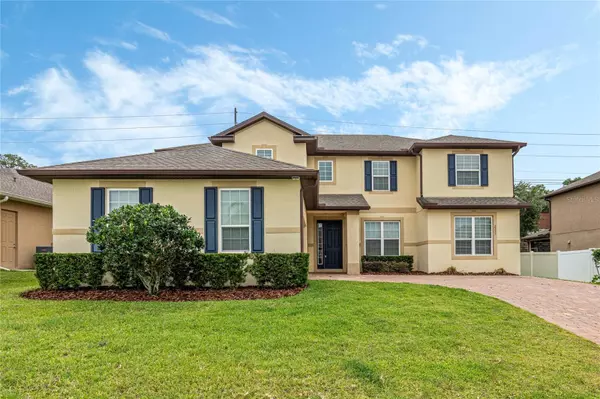Para obtener más información sobre el valor de una propiedad, contáctenos para una consulta gratuita.
2735 WESTYN COVE LN Ocoee, FL 34761
¿Quiere saber lo que puede valer su casa? Póngase en contacto con nosotros para una valoración gratuita.

Nuestro equipo está listo para ayudarle a vender su casa por el precio más alto posible, lo antes posible
Key Details
Sold Price $615,000
Property Type Single Family Home
Sub Type Single Family Residence
Listing Status Sold
Purchase Type For Sale
Square Footage 3,664 sqft
Price per Sqft $167
Subdivision Eagles Lndg Ph 3
MLS Listing ID O6205917
Sold Date 07/23/24
Bedrooms 5
Full Baths 3
Half Baths 1
HOA Fees $166/qua
HOA Y/N Yes
Originating Board Stellar MLS
Year Built 2018
Annual Tax Amount $8,519
Lot Size 9,583 Sqft
Acres 0.22
Descripción de la propiedad
Welcome to this beautifully crafted 5-bedroom, 3.5-bathroom home nestled in the serene gated community of Westyn Bay in Ocoee, FL. This spacious, two-story residence offers the perfect blend of comfort and elegance, freshly painted interiors, and abundant natural light inviting you into every corner of the home.
The heart of the home is the gourmet kitchen, featuring high-end appliances, expansive granite countertops, and a butler's pantry with a wet bar—ideal for hosting gatherings. The convenience of having both downstairs and upstairs primary bedrooms affords flexibility and privacy, suited to a variety of living arrangements and multi families.
Upstairs, the loft provides a versatile space, perfect for a home office, play area, or additional lounge space. Outside, the large yard is a blank canvas ready to transform into your private oasis or the setting for memorable family activities.
This community doesn't just offer a home but a lifestyle. Residents benefit from access to multiple amenities including a community pool, tennis courts, volleyball area, baseball, soccer, recreation facilities, and a dock. Perfect for active individuals or those who enjoy spending time outdoors.
Located conveniently near essential services, restaurants and schools, this home combines both ease and style. For nature enthusiasts, Magnolia Park offers a scenic escape just a short drive away.
This property is a remarkable opportunity for anyone looking to reside in a vibrant community with all the perks of modern living. It is more than a house; it's a place to call home.
Location
State FL
County Orange
Community Eagles Lndg Ph 3
Zoning R-1AA
Rooms
Other Rooms Great Room, Inside Utility, Loft
Interior
Interior Features Crown Molding, Dry Bar, Eat-in Kitchen, High Ceilings, Kitchen/Family Room Combo, Open Floorplan, Primary Bedroom Main Floor, Solid Surface Counters, Solid Wood Cabinets, Split Bedroom, Stone Counters, Thermostat, Tray Ceiling(s), Walk-In Closet(s), Wet Bar, Window Treatments
Heating Electric
Cooling Central Air
Flooring Carpet, Ceramic Tile
Fireplace false
Appliance Built-In Oven, Cooktop, Dishwasher, Disposal, Electric Water Heater, Exhaust Fan, Ice Maker, Microwave, Range Hood, Refrigerator
Laundry Inside, Laundry Room
Exterior
Exterior Feature Irrigation System, Lighting, Rain Gutters, Sidewalk, Sliding Doors
Parking Features Driveway, Garage Door Opener, Garage Faces Side, Ground Level
Garage Spaces 2.0
Fence Other
Community Features Association Recreation - Owned, Clubhouse, Deed Restrictions, Fitness Center, Gated Community - Guard, Handicap Modified, Irrigation-Reclaimed Water, Park, Playground, Pool, Sidewalks, Tennis Courts
Utilities Available Cable Available, Electricity Available, Electricity Connected, Other, Public, Sewer Available, Sewer Connected, Underground Utilities, Water Available, Water Connected
Amenities Available Gated, Playground, Pool, Security, Spa/Hot Tub, Tennis Court(s)
View Garden
Roof Type Shingle
Porch Patio
Attached Garage true
Garage true
Private Pool No
Building
Lot Description Cleared, Cul-De-Sac, In County, Landscaped, Sidewalk, Street Dead-End, Paved, Private
Story 2
Entry Level Two
Foundation Slab
Lot Size Range 0 to less than 1/4
Builder Name Richmond American Homes
Sewer Public Sewer
Water Public
Architectural Style Traditional
Structure Type Block,Stucco
New Construction false
Schools
Elementary Schools Prairie Lake Elementary
Middle Schools Lakeview Middle
High Schools Ocoee High
Others
Pets Allowed Yes
HOA Fee Include Guard - 24 Hour,Pool,Security
Senior Community No
Ownership Fee Simple
Monthly Total Fees $166
Acceptable Financing Cash, Conventional, FHA, VA Loan
Membership Fee Required Required
Listing Terms Cash, Conventional, FHA, VA Loan
Special Listing Condition Probate Listing
Leer menos

© 2025 My Florida Regional MLS DBA Stellar MLS. All Rights Reserved.
Bought with 1ST CLASS REAL -T- TREATMENT
