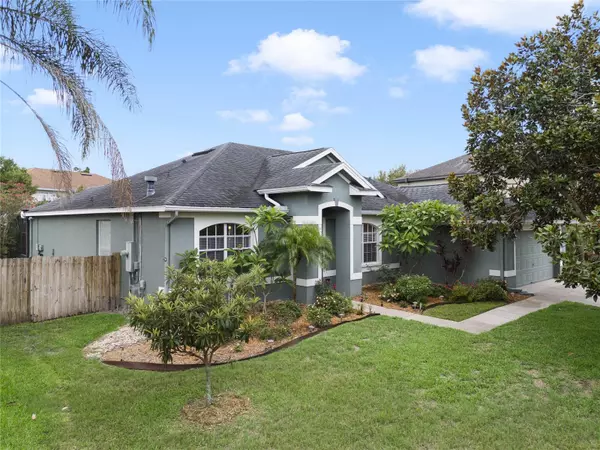Para obtener más información sobre el valor de una propiedad, contáctenos para una consulta gratuita.
1543 BULLBUSH WAY Oviedo, FL 32765
¿Quiere saber lo que puede valer su casa? Póngase en contacto con nosotros para una valoración gratuita.

Nuestro equipo está listo para ayudarle a vender su casa por el precio más alto posible, lo antes posible
Key Details
Sold Price $535,000
Property Type Single Family Home
Sub Type Single Family Residence
Listing Status Sold
Purchase Type For Sale
Square Footage 1,988 sqft
Price per Sqft $269
Subdivision Little Creek Ph 4B
MLS Listing ID O6217066
Sold Date 07/19/24
Bedrooms 4
Full Baths 2
Construction Status Appraisal,Financing,Inspections
HOA Fees $17
HOA Y/N Yes
Originating Board Stellar MLS
Year Built 1999
Annual Tax Amount $2,237
Lot Size 8,712 Sqft
Acres 0.2
Descripción de la propiedad
One or more photo(s) has been virtually staged. Beautiful, 4 bedroom/2 bath split floorplan, pool home is situated in the OVIEDO community of LITTLE CREEK. The Living Room offers a fabulous view of the POOL/LANAI. The pool is heated with solar panels for year-round use and the fabulous screen enclosure keeps nature where it belongs! Additional upgrades include Pergomax hardwood floors, updated QUARTZ COUNTERTOPS in the kitchen & bathrooms and a GAS FIREPLACE. Located near Top-rated Seminole County Schools and within close-proximity to UCF, Research Park, and a short drive from the beaches and DISNEY, this home should not be missed!
Location
State FL
County Seminole
Community Little Creek Ph 4B
Zoning RES
Interior
Interior Features Ceiling Fans(s), Eat-in Kitchen, Kitchen/Family Room Combo, Living Room/Dining Room Combo, Split Bedroom, Walk-In Closet(s)
Heating Central
Cooling Central Air
Flooring Ceramic Tile, Linoleum, Wood
Fireplace true
Appliance Cooktop, Dishwasher, Microwave, Refrigerator
Laundry Inside, Washer Hookup
Exterior
Exterior Feature Rain Barrel/Cistern(s)
Garage Spaces 2.0
Fence Vinyl, Wood
Pool Deck, In Ground, Solar Heat
Community Features Playground
Utilities Available Cable Connected, Electricity Connected, Street Lights, Water Connected
Amenities Available Playground
Roof Type Shingle
Attached Garage true
Garage true
Private Pool Yes
Building
Lot Description Landscaped, Sidewalk
Story 1
Entry Level One
Foundation Slab
Lot Size Range 0 to less than 1/4
Sewer Public Sewer
Water Public
Structure Type Block,Stucco
New Construction false
Construction Status Appraisal,Financing,Inspections
Schools
Elementary Schools Carillon Elementary
Middle Schools Jackson Heights Middle
High Schools Hagerty High
Others
Pets Allowed Yes
Senior Community No
Ownership Fee Simple
Monthly Total Fees $35
Acceptable Financing Cash, Conventional
Membership Fee Required Required
Listing Terms Cash, Conventional
Special Listing Condition None
Leer menos

© 2025 My Florida Regional MLS DBA Stellar MLS. All Rights Reserved.
Bought with WORTH CLARK REALTY
