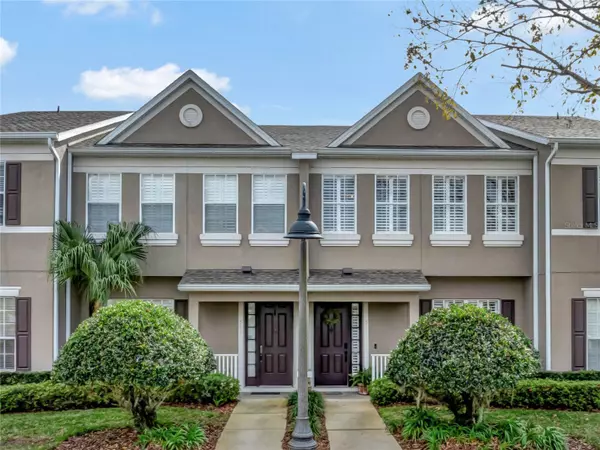Para obtener más información sobre el valor de una propiedad, contáctenos para una consulta gratuita.
569 SHINING ARMOR LN Longwood, FL 32779
¿Quiere saber lo que puede valer su casa? Póngase en contacto con nosotros para una valoración gratuita.

Nuestro equipo está listo para ayudarle a vender su casa por el precio más alto posible, lo antes posible
Key Details
Sold Price $356,500
Property Type Townhouse
Sub Type Townhouse
Listing Status Sold
Purchase Type For Sale
Square Footage 1,438 sqft
Price per Sqft $247
Subdivision Highcroft Pointe Twnhms
MLS Listing ID O6183567
Sold Date 07/19/24
Bedrooms 3
Full Baths 2
Half Baths 1
Construction Status Financing,Inspections
HOA Fees $400/mo
HOA Y/N Yes
Originating Board Stellar MLS
Year Built 2005
Annual Tax Amount $3,803
Lot Size 2,178 Sqft
Acres 0.05
Descripción de la propiedad
Nestled in the highly coveted gated community of Highcroft, this exquisite property offers a serene ambiance within a picturesque neighborhood. Delight in the charming gazebo that overlooks a tranquil pond and meandering walking paths, ideal for your cherished pets. With the HOA managing exterior maintenance, you can say goodbye to tedious gardening tasks. Step inside this renovated 3-bedroom, 2.5-bathroom residence to be greeted by luxurious wood flooring that spans both levels. The kitchen has undergone a complete transformation, showcasing 42” upper cabinets finished with bronze hardware, stunning granite countertops, stainless steel appliances, and a sleek single-bowl under-mount sink with a chic bar-top peninsula. The adjacent family room is bathed in natural light, providing a warm and inviting space for entertaining guests.
French door leads to the maintenance-free backyard, featuring an extended paver deck and a covered walkway to the 2-car garage. Gorgeous wood stair treads, complemented by white-painted risers, guide you to the second level. The generously sized master bedroom is beautified with crown molding and plantation shutters, complemented by a walk-in closet with custom shelving. A barn door reveals the spa-like master bath, showcasing a walk-in shower with bronze fixtures, a dual sink vanity with ample storage wrapped in granite, and under-mount sinks and bronze faucets. Two additional well-proportioned bedrooms and an updated hall bath provide ample space for a growing family.
Fitting conveniences include a laundry closet with upper cabinets, a half bath downstairs and plenty of storage. Crown molding and plantation shutters add to the home's charm. The AC unit, water heater and roof were all replaced in 2023, along with interior repaint. Situated close to shopping, dining, entertainment, and expressways, this property offers easy access to greater Orlando. Seminole County's top-rated schools await enrollment, making this home an ideal choice. Schedule a showing today.
Location
State FL
County Seminole
Community Highcroft Pointe Twnhms
Zoning PUD
Interior
Interior Features Ceiling Fans(s), Crown Molding, Eat-in Kitchen, Open Floorplan, PrimaryBedroom Upstairs, Split Bedroom, Walk-In Closet(s)
Heating Central
Cooling Central Air
Flooring Tile, Wood
Fireplace false
Appliance Dishwasher, Microwave, Range, Refrigerator
Laundry Corridor Access
Exterior
Exterior Feature Sidewalk
Garage Spaces 2.0
Community Features Gated Community - No Guard
Utilities Available Cable Connected, Electricity Connected
Roof Type Shingle
Porch Patio
Attached Garage true
Garage true
Private Pool No
Building
Story 2
Entry Level Two
Foundation Slab
Lot Size Range 0 to less than 1/4
Sewer Public Sewer
Water Public
Structure Type Stucco
New Construction false
Construction Status Financing,Inspections
Schools
Elementary Schools Sabal Point Elementary
Middle Schools Teague Middle
High Schools Lyman High
Others
Pets Allowed Yes
HOA Fee Include Maintenance Structure,Maintenance Grounds
Senior Community No
Ownership Fee Simple
Monthly Total Fees $400
Acceptable Financing Cash, Conventional, Trade, FHA, VA Loan
Membership Fee Required Required
Listing Terms Cash, Conventional, Trade, FHA, VA Loan
Special Listing Condition None
Leer menos

© 2025 My Florida Regional MLS DBA Stellar MLS. All Rights Reserved.
Bought with PREMIER SOTHEBYS INT'L REALTY
