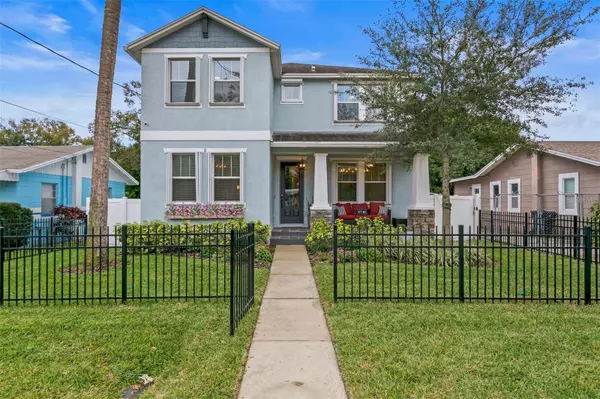Para obtener más información sobre el valor de una propiedad, contáctenos para una consulta gratuita.
1908 W STATE ST Tampa, FL 33606
¿Quiere saber lo que puede valer su casa? Póngase en contacto con nosotros para una valoración gratuita.

Nuestro equipo está listo para ayudarle a vender su casa por el precio más alto posible, lo antes posible
Key Details
Sold Price $857,000
Property Type Single Family Home
Sub Type Single Family Residence
Listing Status Sold
Purchase Type For Sale
Square Footage 2,272 sqft
Price per Sqft $377
Subdivision Benjamins 5Th Add
MLS Listing ID T3505095
Sold Date 07/15/24
Bedrooms 4
Full Baths 3
HOA Y/N No
Originating Board Stellar MLS
Year Built 2016
Annual Tax Amount $8,698
Lot Size 4,791 Sqft
Acres 0.11
Lot Dimensions 50x96
Descripción de la propiedad
PLANT HIGH SCHOOL DISTRICT! Absolutely stunning newer construction home in North Hyde Park! This 4 BR, 3 BA gem boasts 2,272 SF of luxurious living space, complete with high-end upgrades and custom details throughout. As you enter, you'll be greeted by a foyer featuring cedar beams and a reclaimed wood ceiling, setting the tone for the exceptional craftsmanship found throughout the home. The main floor features 10-foot ceilings, a formal dining room with a brick detail arched entry, and a large office/bedroom with double door entry and an enormous walk-in closet. The heart of the home is the exquisite gourmet kitchen, which includes a custom wood range hood, quartz countertops, a marble backsplash, and a convenient walk-in pantry detailed by a repurposed historic door. The kitchen also boasts a spacious 8-foot island, newer appliances, and a bar area, perfect for entertaining guests. The living area is highlighted by a custom-designed shiplap and brick modern electric fireplace with built-ins, creating a warm and inviting atmosphere. The first floor is finished with beautiful porcelain tile floors, while the second floor features luxury vinyl floors, ensuring easy maintenance and durability. Upstairs, you'll find three additional spacious bedrooms, including the master suite, which features a tray ceiling and a stunning master bathroom. The master bathroom is a true oasis, with marble and brick accents, a standalone soaker tub, a walk-in shower with frameless shower glass, and dual vanities. Outside, the fully fenced front and backyard offer privacy and tranquility, with a large deck and pergola perfect for enjoying the beautiful Florida weather. The home also includes a detached 2-car garage and brand new sod and irrigation. Located in the rapidly growing area of North Hyde Park, this home is just a short walk away from popular dining and entertainment spots, including Willas, Rome & Fig, Psomi, Sukha Club, and The Lab Coffee. With easy access to Armature Works, Hyde Park Village and just a 10-minute drive to Tampa International Airport, this home truly offers the best of Tampa living. Plus, enjoy stunning views of Downtown Tampa from your backyard! Don't miss your chance to own this exceptional home in one of Tampa's most sought-after growing neighborhoods! Plant High School District!
Location
State FL
County Hillsborough
Community Benjamins 5Th Add
Zoning RS-50
Rooms
Other Rooms Formal Dining Room Separate
Interior
Interior Features Ceiling Fans(s), Eat-in Kitchen, High Ceilings, Kitchen/Family Room Combo, PrimaryBedroom Upstairs, Stone Counters, Thermostat, Walk-In Closet(s), Window Treatments
Heating Central
Cooling Central Air
Flooring Luxury Vinyl, Tile
Furnishings Unfurnished
Fireplace true
Appliance Dishwasher, Disposal, Dryer, Electric Water Heater, Microwave, Range, Range Hood, Refrigerator, Washer
Laundry Laundry Room, Upper Level
Exterior
Exterior Feature Hurricane Shutters, Irrigation System, Rain Gutters, Sliding Doors
Parking Features Alley Access, Garage Door Opener, Garage Faces Rear
Garage Spaces 2.0
Fence Fenced, Other, Vinyl
Utilities Available BB/HS Internet Available, Cable Connected, Electricity Connected, Public, Sewer Connected, Water Connected
View City
Roof Type Shingle
Porch Deck, Front Porch
Attached Garage false
Garage true
Private Pool No
Building
Lot Description Paved
Entry Level Two
Foundation Slab
Lot Size Range 0 to less than 1/4
Sewer Public Sewer
Water Public
Architectural Style Bungalow
Structure Type Block,Stucco,Wood Frame
New Construction false
Schools
Elementary Schools Just-Hb
Middle Schools Monroe-Hb
High Schools Plant-Hb
Others
Pets Allowed Yes
Senior Community No
Ownership Fee Simple
Acceptable Financing Cash, Conventional, FHA, VA Loan
Listing Terms Cash, Conventional, FHA, VA Loan
Special Listing Condition None
Leer menos

© 2025 My Florida Regional MLS DBA Stellar MLS. All Rights Reserved.
Bought with SOUTH CEDAR REAL ESTATE, INC
