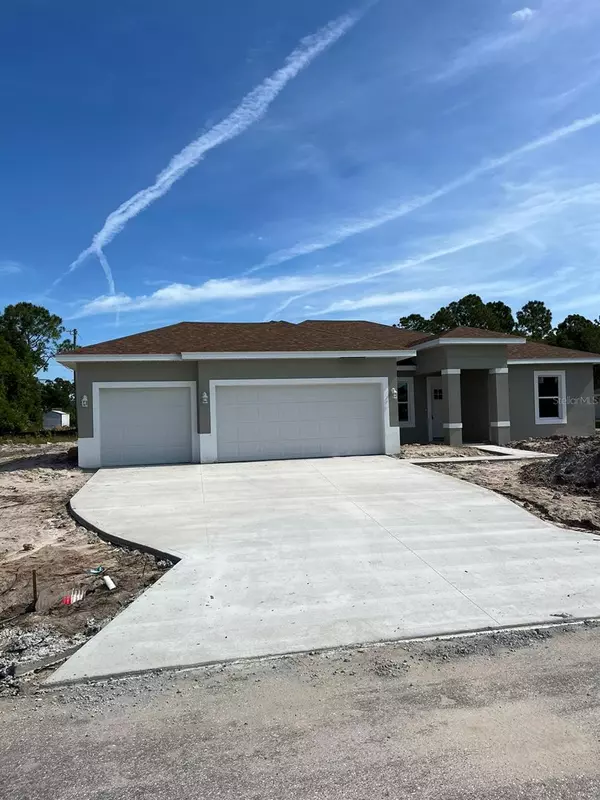Para obtener más información sobre el valor de una propiedad, contáctenos para una consulta gratuita.
21312 HAWTHORNE AVE Port Charlotte, FL 33954
¿Quiere saber lo que puede valer su casa? Póngase en contacto con nosotros para una valoración gratuita.

Nuestro equipo está listo para ayudarle a vender su casa por el precio más alto posible, lo antes posible
Key Details
Sold Price $360,000
Property Type Single Family Home
Sub Type Single Family Residence
Listing Status Sold
Purchase Type For Sale
Square Footage 1,905 sqft
Price per Sqft $188
Subdivision Port Charlotte Sec 033
MLS Listing ID O6200052
Sold Date 07/03/24
Bedrooms 4
Full Baths 3
Construction Status Appraisal,Inspections
HOA Y/N No
Originating Board Stellar MLS
Year Built 2024
Annual Tax Amount $477
Lot Size 10,454 Sqft
Acres 0.24
Descripción de la propiedad
Under Construction. **QUICK MOVE-IN** 3-CAR GARAGE!!! Welcome to your dream home! This stunning property, currently almost done construction, offers a total of 2700 sqft under roof, with 1905 sqft of luxurious living space. With 4 bedrooms and 3 full bathrooms (including a Jack&Jill), this open floor plan is perfect for families of all sizes. The kitchen and all bathrooms boast exquisite QUARTZ countertops, adding a touch of sophistication to your daily routine. A garage with opener provides convenience and security, while the tiled showers and large double walk-in closet in the master bathroom offer a spa-like retreat. You'll love the attention to detail in this home, with 42-inch wood cabinets featuring soft-close drawers and doors. Plus, the best part is that you can move in less than 30 days! Don't wait too long, as this incredible opportunity won't last. Seize the chance to make this house your home today.
Location
State FL
County Charlotte
Community Port Charlotte Sec 033
Zoning RSF3.5
Interior
Interior Features Ceiling Fans(s), Living Room/Dining Room Combo, Open Floorplan, Primary Bedroom Main Floor, Walk-In Closet(s)
Heating Central, Electric
Cooling Central Air
Flooring Vinyl
Furnishings Unfurnished
Fireplace false
Appliance Dishwasher, Disposal, Electric Water Heater, Microwave, Range, Refrigerator
Laundry Laundry Room
Exterior
Exterior Feature Sliding Doors
Garage Spaces 3.0
Utilities Available Cable Available, Electricity Connected, Sewer Connected, Underground Utilities, Water Connected
Roof Type Shingle
Attached Garage true
Garage true
Private Pool No
Building
Entry Level One
Foundation Slab
Lot Size Range 0 to less than 1/4
Builder Name Central Construction Group
Sewer PEP-Holding Tank, Public Sewer
Water Public
Structure Type Block,Stucco
New Construction true
Construction Status Appraisal,Inspections
Others
Senior Community No
Ownership Fee Simple
Acceptable Financing Cash, Conventional, FHA, VA Loan
Listing Terms Cash, Conventional, FHA, VA Loan
Special Listing Condition None
Leer menos

© 2025 My Florida Regional MLS DBA Stellar MLS. All Rights Reserved.
Bought with STELLAR NON-MEMBER OFFICE


