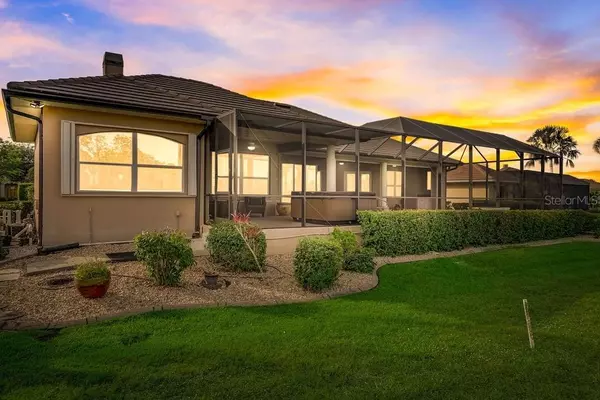Para obtener más información sobre el valor de una propiedad, contáctenos para una consulta gratuita.
3429 KENTIA PALM CT North Port, FL 34288
¿Quiere saber lo que puede valer su casa? Póngase en contacto con nosotros para una valoración gratuita.

Nuestro equipo está listo para ayudarle a vender su casa por el precio más alto posible, lo antes posible
Key Details
Sold Price $630,000
Property Type Single Family Home
Sub Type Single Family Residence
Listing Status Sold
Purchase Type For Sale
Square Footage 2,941 sqft
Price per Sqft $214
Subdivision Bobcat Trail, Ph 3
MLS Listing ID C7490493
Sold Date 06/28/24
Bedrooms 4
Full Baths 3
HOA Fees $10/ann
HOA Y/N Yes
Originating Board Stellar MLS
Year Built 2005
Annual Tax Amount $7,379
Lot Size 0.270 Acres
Acres 0.27
Descripción de la propiedad
Luxury, convenience, and attention to detail at every turn. From the moment you set foot on the paver driveway, the attention to detail is undeniable. The exterior landscaping sets the stage for what awaits inside. Step through the decorative glass front door with retractable screen and onto the travertine floors that flow seamlessly throughout the main living areas. Tray ceilings adorned with crown molding add an elegant touch, while the gas fireplace sets a cozy ambiance.
Open the disappearing architectural glass wall, and you're greeted with an unobstructed view of the pool, complete with a tranquil waterfall, lanai, huge hot tub and picturesque pond beyond. Entertain guests effortlessly in the kitchen, boasting beautiful granite counters, a breakfast bar, newer appliances, and a stylish faucet.
Retreat to the master bedroom suite, featuring a private entry to the lanai through French doors, picturesque mural, his and hers walk-in closets, and a luxurious master bathroom with a jetted tub, individual vanities, and a spacious walk-in shower. The split plan design offers privacy for all, with bedrooms 2 and 3 tucked away behind a pocket door, each with their own bathroom.
Need a space to work from home? The fourth room, complete with a closet, is perfect for use as an office, and there's even a full pool bathroom nearby. Step outside to discover an outdoor shower and counter cabinets and sink, just waiting for you to add a refrigerator and grill, making outdoor entertaining a breeze.
Additional features abound, including a backup integrated generator, new roof, Impact windows, a well for the irrigation system, and electric storm shutters across the lanai and front door. This home truly has it all. Don't miss out! Bedroom Closet Type: Walk-in Closet (Primary Bedroom).
Location
State FL
County Sarasota
Community Bobcat Trail, Ph 3
Zoning PCDN
Rooms
Other Rooms Breakfast Room Separate
Interior
Interior Features Crown Molding, Eat-in Kitchen, High Ceilings, Kitchen/Family Room Combo, Open Floorplan, Split Bedroom, Stone Counters, Thermostat, Tray Ceiling(s), Walk-In Closet(s)
Heating Central, Electric, Natural Gas
Cooling Central Air, Zoned
Flooring Carpet, Tile, Travertine
Fireplaces Type Family Room, Gas
Fireplace true
Appliance Cooktop, Dryer, Microwave, Refrigerator, Washer
Laundry Laundry Room
Exterior
Exterior Feature Hurricane Shutters
Parking Features Garage Door Opener, Garage Faces Side
Garage Spaces 3.0
Pool Gunite, Heated, In Ground
Community Features Clubhouse, Deed Restrictions, Fitness Center, Gated Community - No Guard, Golf Carts OK, Tennis Courts
Utilities Available Cable Available, Cable Connected, Natural Gas Available, Natural Gas Connected, Sewer Connected
View Pool, Water
Roof Type Tile
Porch Covered, Rear Porch, Screened
Attached Garage true
Garage true
Private Pool Yes
Building
Lot Description Cul-De-Sac, City Limits, Sidewalk
Entry Level One
Foundation Stem Wall
Lot Size Range 1/4 to less than 1/2
Sewer Public Sewer
Water Public, See Remarks, Well
Structure Type Stucco
New Construction false
Others
Pets Allowed Cats OK, Dogs OK
HOA Fee Include Pool
Senior Community No
Ownership Fee Simple
Monthly Total Fees $10
Acceptable Financing Cash, Conventional
Membership Fee Required Required
Listing Terms Cash, Conventional
Special Listing Condition None
Leer menos

© 2025 My Florida Regional MLS DBA Stellar MLS. All Rights Reserved.
Bought with SUN REALTY


