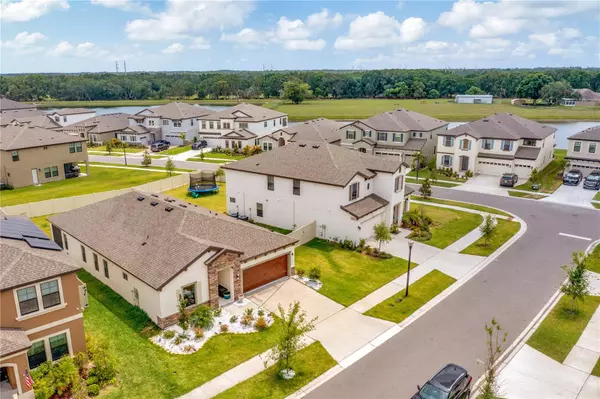Para obtener más información sobre el valor de una propiedad, contáctenos para una consulta gratuita.
12656 SHETLAND WALK DR Lithia, FL 33547
¿Quiere saber lo que puede valer su casa? Póngase en contacto con nosotros para una valoración gratuita.

Nuestro equipo está listo para ayudarle a vender su casa por el precio más alto posible, lo antes posible
Key Details
Sold Price $465,000
Property Type Single Family Home
Sub Type Single Family Residence
Listing Status Sold
Purchase Type For Sale
Square Footage 2,108 sqft
Price per Sqft $220
Subdivision Hawkstone Phase 2
MLS Listing ID T3442816
Sold Date 06/28/24
Bedrooms 3
Full Baths 2
Construction Status Inspections
HOA Fees $11/qua
HOA Y/N Yes
Originating Board Stellar MLS
Year Built 2021
Annual Tax Amount $3,188
Lot Size 6,969 Sqft
Acres 0.16
Descripción de la propiedad
**$20k in credit to buyer in seller concessions**Discover the allure of this stunning quality-built WestBay Sandpiper model, in the highly sought after community of Hawkstone. This home is a true masterpiece boasting 4 Bedrooms (3 plus flex with doors) and 2 Baths. This is your golden opportunity to own a new(er) home, as the sellers are highly motivated!
Step inside and be captivated by the contemporary and spacious open-plan living space, flooded with abundant natural light. Imagine extending your living area outdoors with the covered lanai, which opens up to a fully fenced backyard - a safe, sound, and secure sanctuary.
As you enter the home, a gracious foyer welcomes you, leading to charming bedrooms and a spacious den that can easily be transformed into a 4th bedroom or a functional office space - the choice is yours! With carefully crafted arched hallways, the attention to detail is simply impeccable.
This particular model and elevation come with fantastic upgrades, valued at upwards of $50k! Revel in the convenience of Levelor Blinds with mechanical one-touch on the sliders, valued at $2500 alone.
The heart of the home is the gourmet island kitchen, equipped with premium stainless-steel GE kitchen appliances, elegant Timberlake Downing Duraform Stone Cabinets with satin nickel pulls, luxurious Stratus Zodiac Quartz countertops, a stylish backsplash, and Moen faucets. The Legacy 7x22 Sterling wood-look staggered tile flooring flows seamlessly throughout, creating an effortlessly clean and cohesive ambiance.
Every inch of this home showcases top-tier upgrades, including "smart" security features, ceiling fans, in-ceiling surround sound, and a deadbolt & RING for added peace of mind. Let's not forget the to-die-for cosmic epoxy coating on the garage floor!
Located in the highly sought-after Hawkstone community in Lithia, FL, this home offers resort-style amenities, including a perfect clubhouse and an upcoming lap pool adjacent to the already breathtaking resort pool. Top-rated Lithia schools and proximity to the sprawling 969-acre Triple Creek Nature Preserve and family-friendly activities make this location truly ideal. Highly motivated sellers.
Act fast and make this home your dream home, embracing the epitome of modern living in an exceptional community. The sellers are super motivated to seal the deal! Plus, the builder has recently replaced the air handler with a Remi Filter, ensuring optimum comfort for your family.
Make this home your dream home and experience the best of modern living in an exceptional community. SELLERS SUPER MOTIVATED!
UPDATE: Builder has just replaced the AIR HANDLER with a REMI FILTER!! (05/25/2023)
Location
State FL
County Hillsborough
Community Hawkstone Phase 2
Zoning PD
Interior
Interior Features High Ceilings, In Wall Pest System, Open Floorplan, Stone Counters, Walk-In Closet(s)
Heating Central
Cooling Central Air
Flooring Carpet, Tile
Fireplace false
Appliance Built-In Oven, Cooktop, Dishwasher, Disposal, Dryer, Electric Water Heater, Microwave, Washer
Exterior
Exterior Feature Irrigation System, Sliding Doors
Garage Spaces 2.0
Fence Fenced
Utilities Available Electricity Connected, Natural Gas Connected
Roof Type Shingle
Attached Garage true
Garage true
Private Pool No
Building
Entry Level One
Foundation Slab
Lot Size Range 0 to less than 1/4
Builder Name Homes by WestBay, LLC
Sewer Public Sewer
Water Public
Structure Type Block,Stone,Stucco
New Construction false
Construction Status Inspections
Schools
Elementary Schools Pinecrest-Hb
Middle Schools Barrington Middle
High Schools Newsome-Hb
Others
Pets Allowed Yes
Senior Community No
Ownership Fee Simple
Monthly Total Fees $11
Acceptable Financing Cash, Conventional, FHA, VA Loan
Membership Fee Required Required
Listing Terms Cash, Conventional, FHA, VA Loan
Special Listing Condition None
Leer menos

© 2025 My Florida Regional MLS DBA Stellar MLS. All Rights Reserved.
Bought with KELLER WILLIAMS SUBURBAN TAMPA


