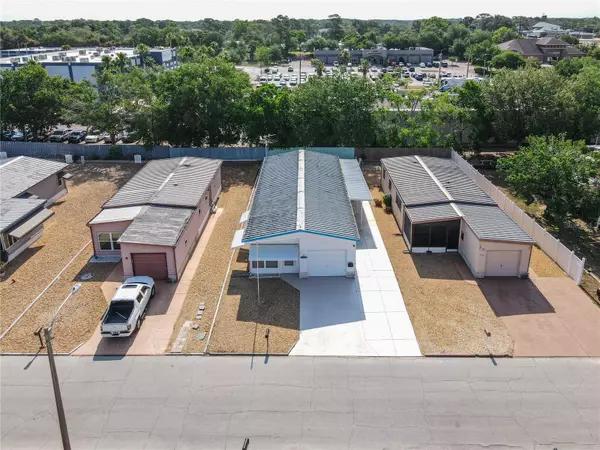Para obtener más información sobre el valor de una propiedad, contáctenos para una consulta gratuita.
12024 LONGHORN DR Hudson, FL 34667
¿Quiere saber lo que puede valer su casa? Póngase en contacto con nosotros para una valoración gratuita.

Nuestro equipo está listo para ayudarle a vender su casa por el precio más alto posible, lo antes posible
Key Details
Sold Price $170,000
Property Type Manufactured Home
Sub Type Manufactured Home - Post 1977
Listing Status Sold
Purchase Type For Sale
Square Footage 1,068 sqft
Price per Sqft $159
Subdivision Ponderosa Park
MLS Listing ID W7864806
Sold Date 06/28/24
Bedrooms 2
Full Baths 2
Construction Status Appraisal,Financing,Inspections
HOA Fees $20/ann
HOA Y/N Yes
Originating Board Stellar MLS
Year Built 1983
Annual Tax Amount $701
Lot Size 3,920 Sqft
Acres 0.09
Lot Dimensions 40x103
Descripción de la propiedad
Welcome to Ponderosa Park, 55+, where you own the land!, community with many amenities! Check out this Double Wide Commodore Manufactured Home with 2 bedrooms, 2 bathrooms, 1 Car GARAGE home. You heard right! With a garage for either parking or storage! From a total of 417 homes in the community, only 8 have garages. Also, in 2015 an awning covered area was added which may be used for sitting and additional parking. Recent improvements include: In 2024: Vinyl Plank Flooring, Subfloor and carpet, complete pressure wash, 2020 Vapor Barrier and other!, 2019 GE Dishwasher, 2018 Range, 2014 Refrigerator, In 2017, 14 Seer Single Package Heat Pump and laminate flooring, 2015 window replacement (all but 2 bathroom windows), 2015 Kitchen and Baths vinyl flooring, and other. There is a lightning protection conductor cable. Community amenities include pool, clubhouse, shuffleboard and more for just under $21 month. Easy commute to the Expressway, SunWest Park, and less than 5 miles from seafood restaurants at Hudson Beach!
Location
State FL
County Pasco
Community Ponderosa Park
Zoning RMH
Rooms
Other Rooms Great Room
Interior
Interior Features Built-in Features, Ceiling Fans(s), Eat-in Kitchen, Open Floorplan, Solid Wood Cabinets, Thermostat, Vaulted Ceiling(s), Walk-In Closet(s), Window Treatments
Heating Central, Electric, Heat Pump
Cooling Central Air
Flooring Laminate, Vinyl
Furnishings Unfurnished
Fireplace false
Appliance Dishwasher, Dryer, Electric Water Heater, Exhaust Fan, Range, Range Hood, Refrigerator, Washer
Laundry In Garage
Exterior
Exterior Feature Private Mailbox, Rain Gutters
Parking Features Deeded, Driveway, Garage Door Opener
Garage Spaces 1.0
Community Features Association Recreation - Owned, Buyer Approval Required, Clubhouse, Deed Restrictions, Golf Carts OK, Pool
Utilities Available Electricity Connected, Public, Sewer Connected, Street Lights, Underground Utilities, Water Connected
Amenities Available Clubhouse, Fence Restrictions, Pool, Recreation Facilities, Shuffleboard Court, Vehicle Restrictions
Roof Type Metal
Porch Covered, Enclosed, Front Porch
Attached Garage true
Garage true
Private Pool No
Building
Lot Description In County, Paved
Story 1
Entry Level One
Foundation Crawlspace
Lot Size Range 0 to less than 1/4
Sewer Public Sewer
Water Public
Architectural Style Other
Structure Type Metal Frame,Metal Siding
New Construction false
Construction Status Appraisal,Financing,Inspections
Others
Pets Allowed Yes
HOA Fee Include Common Area Taxes,Pool,Recreational Facilities
Senior Community Yes
Ownership Fee Simple
Monthly Total Fees $20
Acceptable Financing Cash, Conventional
Membership Fee Required Required
Listing Terms Cash, Conventional
Num of Pet 2
Special Listing Condition None
Leer menos

© 2025 My Florida Regional MLS DBA Stellar MLS. All Rights Reserved.
Bought with MIHARA & ASSOCIATES INC.


