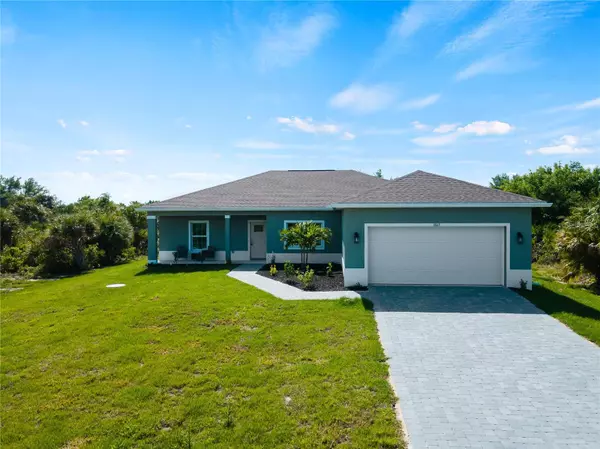Para obtener más información sobre el valor de una propiedad, contáctenos para una consulta gratuita.
8065 BOSCO RD Port Charlotte, FL 33981
¿Quiere saber lo que puede valer su casa? Póngase en contacto con nosotros para una valoración gratuita.

Nuestro equipo está listo para ayudarle a vender su casa por el precio más alto posible, lo antes posible
Key Details
Sold Price $330,000
Property Type Single Family Home
Sub Type Single Family Residence
Listing Status Sold
Purchase Type For Sale
Square Footage 1,670 sqft
Price per Sqft $197
Subdivision Port Charlotte Sec 093
MLS Listing ID C7490147
Sold Date 06/25/24
Bedrooms 3
Full Baths 2
Construction Status Inspections
HOA Fees $10/ann
HOA Y/N Yes
Originating Board Stellar MLS
Year Built 2024
Annual Tax Amount $658
Lot Size 10,890 Sqft
Acres 0.25
Descripción de la propiedad
NEW PROMOTION FOR HOMES THAT CLOSE IN JUNE -?? Refrigerator & Blinds? ?***Purchase your next home with MarDon and receive up to a $10,000 credit off closing costs when using their preferred lender. ALL PROPERTIES COME WITH A HOME WARRANTY. This builder offers a quality product with many upgrades at a reasonable price, to help build equity for years to come!
This stunning new construction boasts 3 bedrooms and 2 bathrooms, perfect for comfortable living. Step inside to discover the elegance of quartz countertops and the spaciousness of 9-foot ceilings.
Feel the warmth underfoot with wood-look tile throughout the entire home, adding both beauty and durability. This home features a desirable split floor plan, providing privacy and convenience for the whole family.
Relax and unwind in the primary bedroom retreat, complete with its own private bathroom. Located in the charming community of South Gulf Cove, this home offers a serene lifestyle with easy access to nearby amenities and attractions.
Don't miss out on the opportunity to make this exquisite home yours. Schedule your showing today and start living the Florida dream!
Location
State FL
County Charlotte
Community Port Charlotte Sec 093
Zoning RSF3.5
Interior
Interior Features Ceiling Fans(s), High Ceilings, Open Floorplan, Solid Surface Counters, Split Bedroom, Stone Counters, Walk-In Closet(s)
Heating Central, Electric, Zoned
Cooling Central Air, Zoned
Flooring Tile
Fireplace false
Appliance Dishwasher, Electric Water Heater, Microwave, Range
Laundry Inside, Laundry Room
Exterior
Exterior Feature Sliding Doors
Garage Spaces 2.0
Utilities Available Electricity Connected
Roof Type Shingle
Attached Garage true
Garage true
Private Pool No
Building
Entry Level One
Foundation Block, Slab
Lot Size Range 1/4 to less than 1/2
Sewer Public Sewer
Water Public
Structure Type Block,Concrete,Stucco
New Construction true
Construction Status Inspections
Schools
Elementary Schools Myakka River Elementary
Middle Schools L.A. Ainger Middle
High Schools Lemon Bay High
Others
Pets Allowed Yes
Senior Community No
Ownership Fee Simple
Monthly Total Fees $10
Acceptable Financing Cash, Conventional, FHA, VA Loan
Membership Fee Required Optional
Listing Terms Cash, Conventional, FHA, VA Loan
Special Listing Condition None
Leer menos

© 2025 My Florida Regional MLS DBA Stellar MLS. All Rights Reserved.
Bought with MVP REALTY ASSOCIATES, LLC


