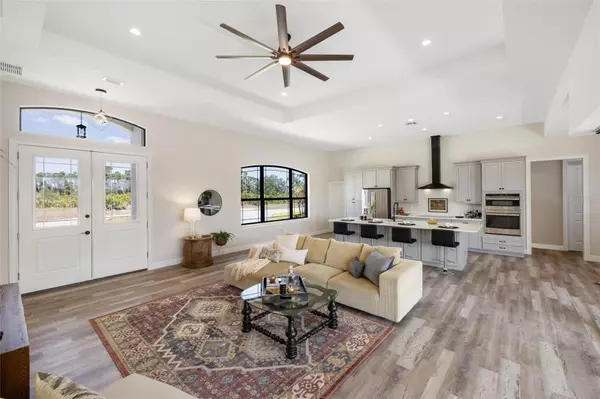Para obtener más información sobre el valor de una propiedad, contáctenos para una consulta gratuita.
5 AYE CT Placida, FL 33946
¿Quiere saber lo que puede valer su casa? Póngase en contacto con nosotros para una valoración gratuita.

Nuestro equipo está listo para ayudarle a vender su casa por el precio más alto posible, lo antes posible
Key Details
Sold Price $530,000
Property Type Single Family Home
Sub Type Single Family Residence
Listing Status Sold
Purchase Type For Sale
Square Footage 2,030 sqft
Price per Sqft $261
Subdivision Rotonda Sands
MLS Listing ID D6135910
Sold Date 06/21/24
Bedrooms 3
Full Baths 2
HOA Fees $23/ann
HOA Y/N Yes
Originating Board Stellar MLS
Year Built 2023
Annual Tax Amount $993
Lot Size 0.430 Acres
Acres 0.43
Descripción de la propiedad
Embrace the good life in this impressive, newly constructed home, situated on .43 acres within a private cul-de-sac. Built in 2023/24 by Centurion Construction Group LLC, this residence offers generous space, comprising 3 bedrooms and 2 bathrooms, with a sprawling open layout ideal for family living or entertaining guests. Upon entry, you will be greeted by a spacious living area boasting high ceilings and an expansive gallery of windows, bathing the space in natural light while maintaining a serene ambiance. Neutral walls complement the luxury vinyl floors, creating an atmosphere of modern sophistication. The open floor plan seamlessly integrates a dining room and a kitchen featuring expansive quartz countertops, stainless steel appliances, and a generously sized island, perfectly suited for daily use and hosting large gatherings. The bedrooms are strategically split within the main living area, ensuring privacy for all occupants. Retreat to the primary bedroom, a sanctuary of tranquility with a sliding door leading to the lanai, dual walk-in closets and a spacious walk-in shower with stone tile floor accents. The space exudes modern elegance with its dark tone cabinets, light quartz countertop, dual sinks, and a linen closet for added storage. The other bedrooms are equally spacious and private, enhanced by large windows that accentuate the space. The outdoor living area is designed for embracing the Florida lifestyle to its fullest. Step onto the lanai to discover your outdoor haven, complete with covered seating, two ceiling fans, and plumbing for a future outdoor kitchen, providing the ultimate backyard living experience. An expansive raised grass deck serves as a chic sun deck or entertainment space – the epitome of relaxation. The deck, with its stem wall, is primed to accommodate a custom pool, further enhancing your outdoor experience. You will also find a fenced dog run for ease and convenience in addition to a large open area for gardening, sports, firepit or other recreational indulgence. Perfectly located to discover the ultimate in leisurely living! Whether you are relaxing at the beach, hunting for coveted shells and shark teeth, perfecting your golf swing, or cruising along the Intracoastal Waterway and Gulf of Mexico, there's an array of activities to suit every preference. This home offers ease of mind with all impact resistant windows/doors along with unmatched convenience, including easy access to amenities, a short drive to two major league baseball spring training facilities and serviced by four airports-. Don't miss out on the chance to own this amazing new construction home. Why wait? Contact us today to schedule a viewing! Bedroom Closet Type: Walk-in Closet (Primary Bedroom).
Location
State FL
County Charlotte
Community Rotonda Sands
Zoning RSF5
Interior
Interior Features Ceiling Fans(s), Eat-in Kitchen, High Ceilings, Kitchen/Family Room Combo, Living Room/Dining Room Combo, Open Floorplan, Primary Bedroom Main Floor, Solid Surface Counters, Split Bedroom, Thermostat, Tray Ceiling(s)
Heating Central, Electric
Cooling Central Air
Flooring Ceramic Tile, Luxury Vinyl
Fireplace false
Appliance Convection Oven, Dishwasher, Electric Water Heater, Microwave, Range Hood, Refrigerator, Touchless Faucet
Laundry Inside
Exterior
Exterior Feature Dog Run, Irrigation System
Parking Features Garage Door Opener, Garage Faces Side
Garage Spaces 3.0
Fence Fenced
Utilities Available Electricity Connected, Water Connected
View Park/Greenbelt, Trees/Woods
Roof Type Shingle
Porch Covered, Rear Porch
Attached Garage true
Garage true
Private Pool No
Building
Lot Description Cul-De-Sac, Landscaped, Oversized Lot
Entry Level One
Foundation Block, Slab
Lot Size Range 1/4 to less than 1/2
Sewer Public Sewer, Septic Tank
Water Public
Architectural Style Florida
Structure Type Block,Stucco
New Construction true
Schools
Elementary Schools Vineland Elementary
Middle Schools L.A. Ainger Middle
High Schools Lemon Bay High
Others
Pets Allowed Yes
Senior Community No
Ownership Fee Simple
Monthly Total Fees $23
Acceptable Financing Cash, Conventional
Membership Fee Required Required
Listing Terms Cash, Conventional
Special Listing Condition None
Leer menos

© 2025 My Florida Regional MLS DBA Stellar MLS. All Rights Reserved.
Bought with COLDWELL BANKER SUNSTAR REALTY


