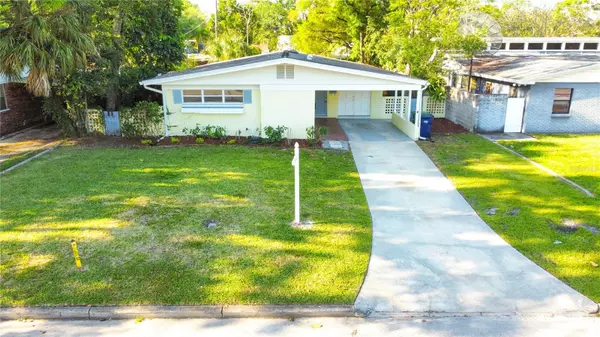Para obtener más información sobre el valor de una propiedad, contáctenos para una consulta gratuita.
102 HURON AVE Tampa, FL 33606
¿Quiere saber lo que puede valer su casa? Póngase en contacto con nosotros para una valoración gratuita.

Nuestro equipo está listo para ayudarle a vender su casa por el precio más alto posible, lo antes posible
Key Details
Sold Price $848,700
Property Type Single Family Home
Sub Type Single Family Residence
Listing Status Sold
Purchase Type For Sale
Square Footage 1,667 sqft
Price per Sqft $509
Subdivision Byars Thompson Add Davis
MLS Listing ID T3515642
Sold Date 06/19/24
Bedrooms 3
Full Baths 2
Construction Status Inspections
HOA Y/N No
Originating Board Stellar MLS
Year Built 1958
Annual Tax Amount $10,949
Lot Size 6,969 Sqft
Acres 0.16
Lot Dimensions 64x110
Descripción de la propiedad
This classic Florida home is located on exclusive Davis Islands on a quiet interior neighborhood street with an ample 7,040sf lot (64 x 110). It is quite a buildable value if/when your time comes! For some, this may be the tear-down to build your custom home. For others, it may be a footprint for improvements to modernize and make your forever home. The house is 3 bedrooms and 2 baths at 1,667 sf. As you arrive, you are greeted by a traditional front yard lawn, driveway, and one-car carport. As you enter the home, you immediately notice the entire house flows with original terrazzo flooring, a classic Florida treasure rarely seen anymore. An entry foyer with coat closets and laundry room are accessible upon entry. The laundry room is also accessible to/from the carport as an additional access. The home layout is split with a huge 24x13 living room on the right side. A rear door opens to a covered patio and huge expanse of brick pavers, with lush landscaping surrounding the perimeter. Lots of room for play, outdoor furniture and grill etc. Past the entry foyer, the left side of the house is split with the kitchen and dining/living up front, and hallway to the rear beds/baths. The kitchen is a long galley-style with ample pantry storage and cabinets. The kitchen can be closed off from the adjacent living/dining area with a pocket door, and has an open bar counter overlooking that same large front dining/living room (15.8 x 14), which has additional door access outside the the left side walkway. Down the hall you find the 2nd and third bedrooms(13 x 10 and 12 x 11), each with dual closets, and a hall bath with tub/shower combo, and a skylight for natural light. At the end of the hall, in the rear left of the home, is the master suite (14 x 10.8). The bedroom has a rear door which also opens up to the large rear paver patio and back yard area. The en suite bathroom features a long vanity counter and tiled stall shower. 2 closets are housed between the bedroom and bathroom entry. On the exterior of the home, there is a gate and paver walkway down the right side of the house, which joins the back yard area. A large shed sits in the back left of the yard, for storage and workshop options. Down the left side of the house is a gate with a crushed stone pathway, where the front living room/kitchen can be accessed or continue straight to the back yard patio/shed. 2018 roof. 2017 AC. The home is a short distance to downtown, Tampa General Hospital, Bayshore, Riverwalk, Channelside, MacDill AFB, Tampa International Airport, the Crosstown Expressway and all major interstates. Desirable Gorrie, Wilson, Plant school districts. Davis Islands is a walkable and golf cart friendly community, which features a business district (walking distance) with many shops and restaurants, several parks, tennis courts, pool, playground, boat ramps and docks, airport, hospital, dog park, beach, yacht club, and award-winning schools.
Location
State FL
County Hillsborough
Community Byars Thompson Add Davis
Zoning RS-60
Rooms
Other Rooms Inside Utility
Interior
Interior Features Ceiling Fans(s), Kitchen/Family Room Combo, Primary Bedroom Main Floor, Skylight(s)
Heating Electric
Cooling Central Air
Flooring Terrazzo
Fireplace false
Appliance Built-In Oven, Cooktop, Dishwasher, Disposal, Dryer, Electric Water Heater, Refrigerator, Washer
Laundry Inside
Exterior
Exterior Feature Storage
Utilities Available Public
Roof Type Shingle
Porch Patio, Rear Porch
Garage false
Private Pool No
Building
Story 1
Entry Level One
Foundation Slab
Lot Size Range 0 to less than 1/4
Sewer Public Sewer
Water Public
Structure Type Block
New Construction false
Construction Status Inspections
Others
Senior Community No
Ownership Fee Simple
Acceptable Financing Cash, Conventional
Listing Terms Cash, Conventional
Special Listing Condition None
Leer menos

© 2025 My Florida Regional MLS DBA Stellar MLS. All Rights Reserved.
Bought with THE TONI EVERETT COMPANY


