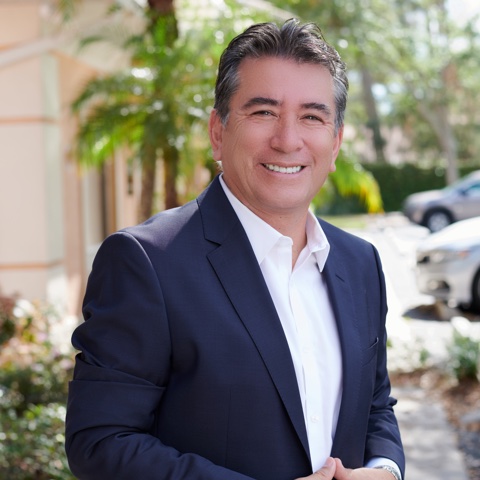Bought with REMAX/PREMIER REALTY
Para obtener más información sobre el valor de una propiedad, contáctenos para una consulta gratuita.
4415 SW 52ND CIR #102 Ocala, FL 34474
¿Quiere saber lo que puede valer su casa? Póngase en contacto con nosotros para una valoración gratuita.

Nuestro equipo está listo para ayudarle a vender su casa por el precio más alto posible, lo antes posible
Key Details
Sold Price $244,000
Property Type Townhouse
Sub Type Townhouse
Listing Status Sold
Purchase Type For Sale
Square Footage 1,584 sqft
Price per Sqft $154
Subdivision Brighton Twnhms
MLS Listing ID OM675566
Sold Date 06/21/24
Bedrooms 3
Full Baths 2
Half Baths 1
HOA Fees $365/mo
HOA Y/N Yes
Annual Recurring Fee 4380.0
Year Built 2008
Annual Tax Amount $1,138
Property Sub-Type Townhouse
Source Stellar MLS
Descripción de la propiedad
Beautiful 3 bedroom, 2/5 bath Townhouse, 2 levels, in desirable SW Ocala location of Brighton in Fore Ranch. Close to all necessities from medical to shopping and dining. This home has been meticulously cared for and upgraded to include real Cypress and Oak Wood flooring, Marble flooring in kitchen. Quartz counter tops and under cabinet lighting in kitchen. Whole House Water Filtration System. Association replaced roofs in 2023. Newly paved roads in past couple of years. All unit exteriors in Brighton were painted in 2023. Landscaping is provided by the Association. Private garages and driveways as well as guest and overflow parking spaces. Free compactor is available to homeowners. Garbage pickup is available by City of Ocala or Compactor in community. Gated community with remote or gate code. Many community amenities: pool, splash park, gym, clubhouse pickle ball, basketball and soccer. Miles of walking & bike trails as well as sidewalks.
Location
State FL
County Marion
Community Brighton Twnhms
Area 34474 - Ocala
Zoning PUD
Interior
Interior Features Ceiling Fans(s), High Ceilings, Living Room/Dining Room Combo, Thermostat, Walk-In Closet(s)
Heating Central, Electric, Heat Pump
Cooling Central Air
Flooring Ceramic Tile, Marble, Wood
Furnishings Unfurnished
Fireplace true
Appliance Dishwasher, Disposal, Dryer, Range, Refrigerator, Washer
Laundry Inside, Laundry Closet
Exterior
Exterior Feature Sliding Doors
Parking Features Driveway, Garage Door Opener, Ground Level, Guest, Open
Garage Spaces 1.0
Community Features Deed Restrictions, Gated Community - No Guard, Sidewalks
Utilities Available BB/HS Internet Available, Cable Available, Cable Connected, Electricity Connected, Fiber Optics, Public, Street Lights, Underground Utilities, Water Connected
Amenities Available Basketball Court, Lobby Key Required, Park, Playground, Pool, Recreation Facilities, Security, Tennis Court(s)
View Y/N 1
Roof Type Shingle
Porch Covered, Patio, Rear Porch, Screened
Attached Garage true
Garage true
Private Pool No
Building
Lot Description Flag Lot, Sidewalk, Paved, Private
Story 2
Entry Level Two
Foundation Slab
Lot Size Range 0 to less than 1/4
Sewer Public Sewer
Water Public
Architectural Style Florida
Structure Type Block,Stucco
New Construction false
Schools
Elementary Schools Saddlewood Elementary School
Middle Schools Liberty Middle School
High Schools West Port High School
Others
Pets Allowed Yes
HOA Fee Include Pool,Maintenance Grounds,Private Road,Recreational Facilities,Security
Senior Community No
Ownership Fee Simple
Monthly Total Fees $365
Membership Fee Required Required
Special Listing Condition None
Leer menos

© 2025 My Florida Regional MLS DBA Stellar MLS. All Rights Reserved.
OBTENER MAS INFORMACION

