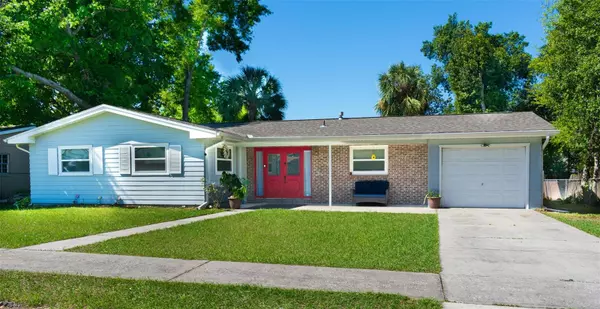Para obtener más información sobre el valor de una propiedad, contáctenos para una consulta gratuita.
3550 SW 147TH LANE RD Ocala, FL 34473
¿Quiere saber lo que puede valer su casa? Póngase en contacto con nosotros para una valoración gratuita.

Nuestro equipo está listo para ayudarle a vender su casa por el precio más alto posible, lo antes posible
Key Details
Sold Price $265,000
Property Type Single Family Home
Sub Type Single Family Residence
Listing Status Sold
Purchase Type For Sale
Square Footage 1,488 sqft
Price per Sqft $178
Subdivision Marion Oaks Un 2
MLS Listing ID OM675317
Sold Date 06/18/24
Bedrooms 3
Full Baths 2
HOA Y/N No
Originating Board Stellar MLS
Year Built 1973
Annual Tax Amount $3,229
Lot Size 7,840 Sqft
Acres 0.18
Lot Dimensions 77x100
Descripción de la propiedad
PRICE IMPROVEMENT.Step into this inviting three-bedroom, two-bathroom home that has undergone a complete renovation. From the fresh luxury vinyl plank flooring to the newly painted interior and exterior, every detail exudes modern charm. The kitchen has been upgraded with sleek cabinets, granite countertops, and stainless steel appliances, enhancing both style and functionality.
This home boasts a spacious and open floor plan, featuring a screened-in lanai and an additional enclosed flex room, perfect for a home office or an extra bedroom. The sizable master bedroom offers ample storage with its walk-in closets and an adjoining bathroom.
As summer approaches, take advantage of the fenced backyard and the impressive swimming pool, measuring over 40 feet in length. exterior shower and kitchen, ready to entertain. Roof installed in 2021, newer windows, and regular A/C servicing, this home ensures comfort and reliability.
Conveniently located just minutes away from I-75, as well as a variety of restaurants and shopping options, this home offers both convenience and comfort. Don't miss out on this opportunity – schedule your showing today before this desirable property is gone!
Location
State FL
County Marion
Community Marion Oaks Un 2
Zoning R1
Interior
Interior Features Ceiling Fans(s), Open Floorplan, Walk-In Closet(s)
Heating Central
Cooling Central Air
Flooring Tile
Fireplace false
Appliance Cooktop, Dishwasher, Microwave, Refrigerator
Laundry Other
Exterior
Exterior Feature Garden, Outdoor Grill, Outdoor Kitchen, Outdoor Shower, Private Mailbox, Sliding Doors
Garage Spaces 1.0
Pool In Ground
Community Features Deed Restrictions
Utilities Available Cable Available, Electricity Available
Roof Type Shingle
Attached Garage false
Garage true
Private Pool Yes
Building
Story 1
Entry Level One
Foundation Slab
Lot Size Range 0 to less than 1/4
Sewer Public Sewer
Water None
Structure Type Block
New Construction false
Others
Senior Community No
Ownership Fee Simple
Acceptable Financing Cash, Conventional, FHA, VA Loan
Listing Terms Cash, Conventional, FHA, VA Loan
Special Listing Condition None
Leer menos

© 2025 My Florida Regional MLS DBA Stellar MLS. All Rights Reserved.
Bought with CENTRAL CITY REALTY


